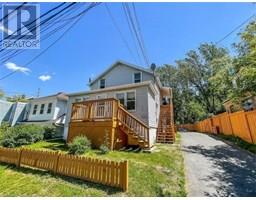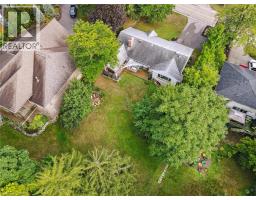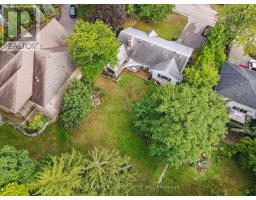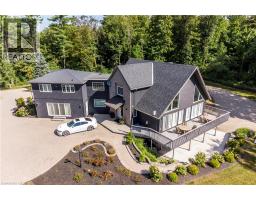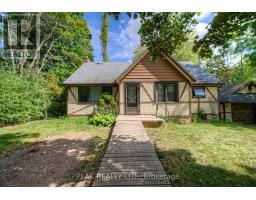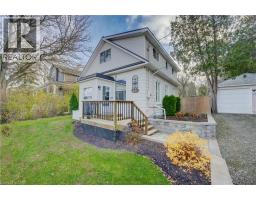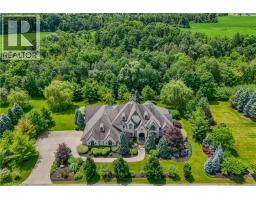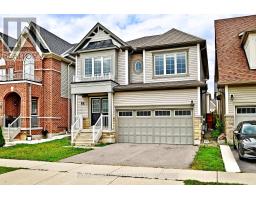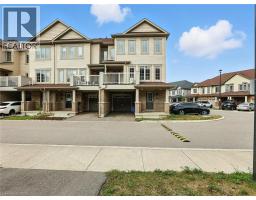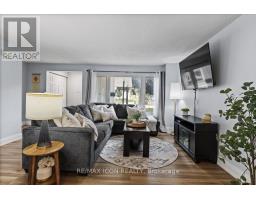42 PARKER Drive 22 - Churchill Park/Moffatt Creek, Cambridge, Ontario, CA
Address: 42 PARKER Drive, Cambridge, Ontario
Summary Report Property
- MKT ID40763326
- Building TypeHouse
- Property TypeSingle Family
- StatusBuy
- Added1 weeks ago
- Bedrooms3
- Bathrooms2
- Area1551 sq. ft.
- DirectionNo Data
- Added On23 Sep 2025
Property Overview
Charming Backsplit in Highly Desirable Neighbourhood – First Time Offered for Sale! Welcome to this beautifully maintained backsplit, nestled in one of the most sought-after neighbourhoods where homes rarely come on the market. This is the *first time* this stunning home is being offered for sale since it was built! • 3 spacious bedrooms providing ample comfort for your family • Large, bright living room and dining room, perfect for gatherings and entertaining • Gorgeous eat-in kitchen featuring a side entrance and a solar tube that fills the space with natural light • Down a small flight of stairs, discover a large family room with a cozy fireplace and convenient kitchenette with separate entrance making it perfect for potential in-law suite. • Family room walks out to a private patio overlooking a tranquil backyard with mature apple and pear trees • Private rear yard creates a peaceful oasis ideal for relaxing or entertaining • Excellent location just steps to Churchill Park Shopping and the vibrant Gaslight District This incredible home offers a unique opportunity to live in a highly coveted community. Don’t miss your chance — a home like this will not last long! (id:51532)
Tags
| Property Summary |
|---|
| Building |
|---|
| Land |
|---|
| Level | Rooms | Dimensions |
|---|---|---|
| Second level | Primary Bedroom | 11'0'' x 11'9'' |
| Bedroom | 10'5'' x 11'6'' | |
| Bedroom | 12'2'' x 8'5'' | |
| 4pc Bathroom | 8'4'' x 5'10'' | |
| Basement | Storage | 19'4'' x 21'10'' |
| Lower level | Recreation room | 11'10'' x 20'2'' |
| Other | 11'2'' x 10'4'' | |
| 3pc Bathroom | 7'2'' x 8'8'' | |
| Main level | Living room | 11'1'' x 12'3'' |
| Kitchen | 8'5'' x 12'10'' | |
| Dining room | 11'5'' x 9'10'' | |
| Breakfast | 8'6'' x 5'0'' |
| Features | |||||
|---|---|---|---|---|---|
| Sump Pump | Carport | Dishwasher | |||
| Dryer | Refrigerator | Stove | |||
| Water softener | Washer | Central air conditioning | |||

















































