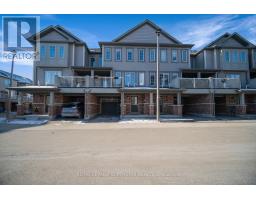420 LINDEN Drive Unit# 45 54 - Preston Heights, Cambridge, Ontario, CA
Address: 420 LINDEN Drive Unit# 45, Cambridge, Ontario
Summary Report Property
- MKT ID40685942
- Building TypeRow / Townhouse
- Property TypeSingle Family
- StatusBuy
- Added9 weeks ago
- Bedrooms3
- Bathrooms2
- Area1288 sq. ft.
- DirectionNo Data
- Added On19 Dec 2024
Property Overview
Welcome to Unit 45 at 420 Linden Dr., Cambridge. This Palmer model townhome features an open concept layout with modern finishes and large windows, flooding the space with natural light. The gourmet eat-in kitchen is equipped with ample cabinet and pantry space, and plenty of countertops to make cooking a joy. The elegant dining area, with a walkout to a beautiful terrace, is perfect for BBQs and entertaining guests. The upper level boasts three generous bedrooms and a well-appointed 4-piece bathroom, ensuring plenty of space for the whole family. Set in a sought-after, family-friendly neighborhood, this home offers convenient access to schools, parks, and public transit, with quick access to the 401 for easy commuting. This beautiful home is ready for you to move in and enjoy. Don't miss out on this fantastic opportunity – a must-see property! (id:51532)
Tags
| Property Summary |
|---|
| Building |
|---|
| Land |
|---|
| Level | Rooms | Dimensions |
|---|---|---|
| Second level | 2pc Bathroom | Measurements not available |
| Dining room | 7'2'' x 9'5'' | |
| Kitchen | 7'1'' x 11'1'' | |
| Living room | 13'1'' x 12'0'' | |
| Third level | 4pc Bathroom | Measurements not available |
| Bedroom | 8'2'' x 9'8'' | |
| Bedroom | 7'11'' x 9'7'' | |
| Primary Bedroom | 11'1'' x 18'1'' |
| Features | |||||
|---|---|---|---|---|---|
| Ravine | Balcony | Paved driveway | |||
| Attached Garage | |||||

























































