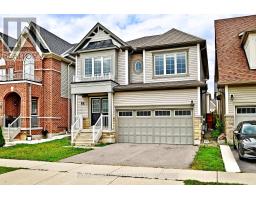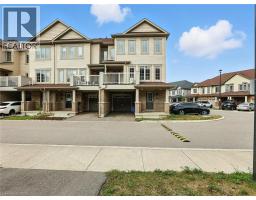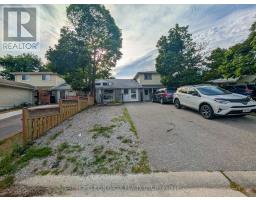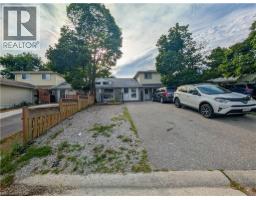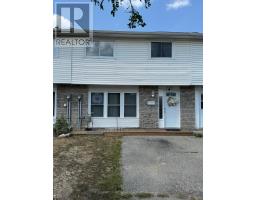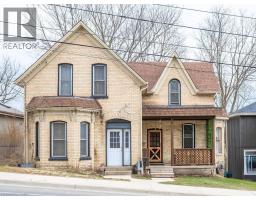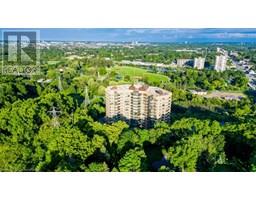478 PINETREE CRESCENT, Cambridge, Ontario, CA
Address: 478 PINETREE CRESCENT, Cambridge, Ontario
Summary Report Property
- MKT IDX12391431
- Building TypeHouse
- Property TypeSingle Family
- StatusBuy
- Added2 days ago
- Bedrooms4
- Bathrooms2
- Area1100 sq. ft.
- DirectionNo Data
- Added On09 Sep 2025
Property Overview
Nestled in the desirable Preston Heights neighbourhood, this beautifully renovated 2-storey family home offers modern elegance with exceptional functionality, all in a location just steps from parks, schools, and scenic trails. Completely updated from top to bottom in 2019, the home boasts a bright and inviting living room that is flooded with natural light from large windows, and an eat-in kitchen showcasing custom cabinetry, quartz countertops, modern appliances, a pantry cupboard, and a charming dinette area with custom, built-in bench seating and hidden storage. Upstairs, four comfortable bedrooms and a tastefully updated 4-piece bathroom offer an ideal retreat for the whole family. The finished basement extends the living space with a spacious recreation room, a 3-piece bathroom, laundry facilities, and ample storage space. Step outside to enjoy a fully fenced yard complete with mature trees, a large workshop, deck, and gazebo area- perfect for outdoor entertaining or hobbies. Parking for three vehicles ensures plenty of room for family and guests. With its prime location and easy access to Hwy 401, this move-in-ready home is an exceptional choice for commuters or those seeking comfort, style, and convenience. (id:51532)
Tags
| Property Summary |
|---|
| Building |
|---|
| Land |
|---|
| Level | Rooms | Dimensions |
|---|---|---|
| Second level | Primary Bedroom | 3.34 m x 3.83 m |
| Bedroom 2 | 2.44 m x 3.05 m | |
| Bedroom 3 | 2.36 m x 2.76 m | |
| Bedroom 4 | 2.2 m x 3.1 m | |
| Bathroom | Measurements not available | |
| Basement | Utility room | 5.01 m x 3.39 m |
| Recreational, Games room | 5.03 m x 3.89 m | |
| Bathroom | Measurements not available | |
| Main level | Living room | 5.47 m x 4.43 m |
| Kitchen | 3.43 m x 3.48 m | |
| Dining room | 2.05 m x 3.47 m |
| Features | |||||
|---|---|---|---|---|---|
| Irregular lot size | Carport | Garage | |||
| Hot Tub | Dishwasher | Dryer | |||
| Microwave | Stove | Washer | |||
| Refrigerator | Central air conditioning | ||||


































