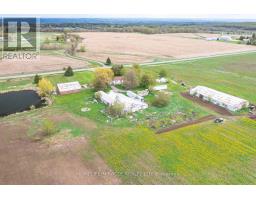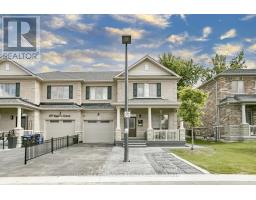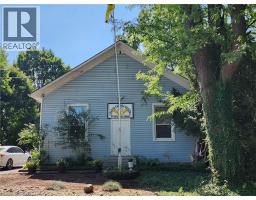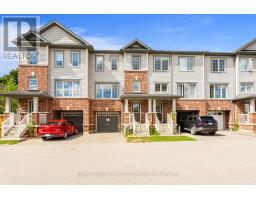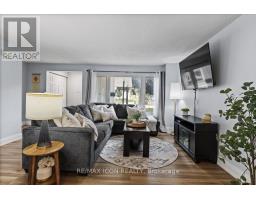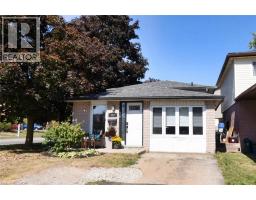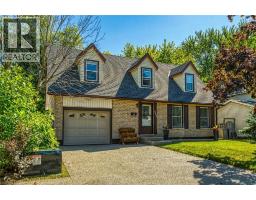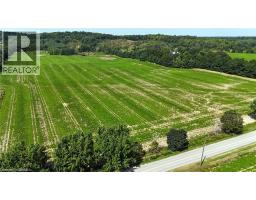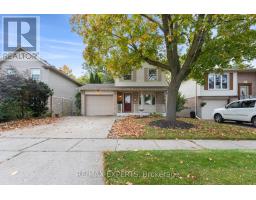63 - 370 FISHER MILLS ROAD, Cambridge, Ontario, CA
Address: 63 - 370 FISHER MILLS ROAD, Cambridge, Ontario
Summary Report Property
- MKT IDX12458770
- Building TypeRow / Townhouse
- Property TypeSingle Family
- StatusBuy
- Added4 weeks ago
- Bedrooms4
- Bathrooms3
- Area1200 sq. ft.
- DirectionNo Data
- Added On12 Oct 2025
Property Overview
Welcome to this inviting corner unit, Upper Level !! garden-level, stacked townhome in Coho Village Phase 2, located within the sought-after Hespeler community of Cambridge. This 3+1bedroom, 2.5-bathroom home offers modern elegance. Easily maintained laminate flooring runs throughout the entire home and is complemented by stainless steel appliances and quartz countertops in the kitchen. A private front yard patio offers a tranquil retreat. This home's location ensures convenience, with access to Hwy 401 just two minutes away, a 5-minute drive to the Toyota Manufacturing Plant and downtown Cambridge, and a quick 15-minute drive to Kitchener and Guelph. Waterloo is only 20 minutes away. This location also guarantees a short drive to all your essential amenities. Whether you're a first-time buyer or an investor in search of are markable opportunity, this property has everything you're seeking. An included parking space and no development charges bring added Value. (id:51532)
Tags
| Property Summary |
|---|
| Building |
|---|
| Level | Rooms | Dimensions |
|---|---|---|
| Second level | Primary Bedroom | 3.03 m x 2.55 m |
| Bedroom 2 | 2.5 m x 2.45 m | |
| Bedroom 3 | 2.45 m x 2.45 m | |
| Main level | Kitchen | 3.43 m x 2.74 m |
| Dining room | 3.33 m x 2.26 m | |
| Living room | 1.89 m x 2.95 m | |
| Den | 3.33 m x 3.21 m | |
| Foyer | 2.24 m x 3 m |
| Features | |||||
|---|---|---|---|---|---|
| Balcony | In suite Laundry | No Garage | |||
| Dishwasher | Dryer | Stove | |||
| Washer | Refrigerator | Central air conditioning | |||













































