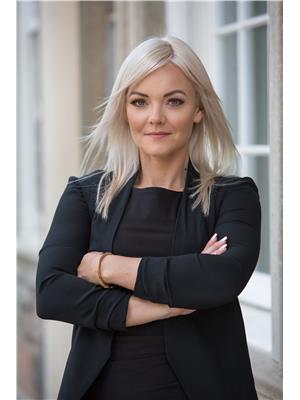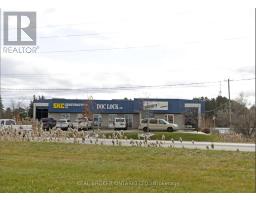66 BEECH Avenue 40 - Centennial, Cambridge, Ontario, CA
Address: 66 BEECH Avenue, Cambridge, Ontario
5 Beds3 Baths1939 sqftStatus: Buy Views : 304
Price
$879,000
Summary Report Property
- MKT ID40678829
- Building TypeHouse
- Property TypeSingle Family
- StatusBuy
- Added5 days ago
- Bedrooms5
- Bathrooms3
- Area1939 sq. ft.
- DirectionNo Data
- Added On06 Dec 2024
Property Overview
Fully renovated carpet free move in condition Single family home in a quiet Neighbourhood very close to 401 and all other amenities, schools, sports complexes, trails and can be used as duplex or mortgage helper with finished legal walkout basement having big backyard with positive cash flow. New doors with privacy locks, new quartz counter tops, new fridge and stove upstairs, laundry rough in for main floor. Five parking spaces in new concrete driveway for 2 or more families to park multiple cars. New pot lights inside and outside with new 200 amp electrical panel approved by ESA. All appliances on both floors included. Seeing is believing, book a showing today!! (id:51532)
Tags
| Property Summary |
|---|
Property Type
Single Family
Building Type
House
Storeys
1
Square Footage
1939 sqft
Subdivision Name
40 - Centennial
Title
Freehold
Land Size
under 1/2 acre
Built in
1970
Parking Type
Carport
| Building |
|---|
Bedrooms
Above Grade
3
Below Grade
2
Bathrooms
Total
5
Interior Features
Appliances Included
Dishwasher, Dryer, Microwave, Refrigerator, Water softener, Washer
Basement Type
Full (Finished)
Building Features
Foundation Type
Poured Concrete
Style
Detached
Architecture Style
Bungalow
Square Footage
1939 sqft
Rental Equipment
Water Heater
Structures
Shed, Porch
Heating & Cooling
Cooling
Central air conditioning
Heating Type
Forced air
Utilities
Utility Sewer
Municipal sewage system
Water
Municipal water
Exterior Features
Exterior Finish
Brick
Neighbourhood Features
Community Features
Quiet Area
Parking
Parking Type
Carport
Total Parking Spaces
5
| Land |
|---|
Lot Features
Fencing
Fence
Other Property Information
Zoning Description
R4
| Level | Rooms | Dimensions |
|---|---|---|
| Lower level | Storage | 10'11'' x 3'2'' |
| Living room | 10'11'' x 14'2'' | |
| Laundry room | 11'0'' x 7'4'' | |
| Kitchen | 14'9'' x 7'7'' | |
| Bonus Room | 10'6'' x 10'1'' | |
| Bedroom | 10'11'' x 10'2'' | |
| Bedroom | 7'8'' x 9'4'' | |
| 3pc Bathroom | 7'5'' x 5'7'' | |
| 3pc Bathroom | 7'8'' x 4'6'' | |
| Main level | Primary Bedroom | 11'6'' x 12'4'' |
| Living room | 11'6'' x 12'4'' | |
| Kitchen | 11'6'' x 16'4'' | |
| Bedroom | 11'5'' x 8'2'' | |
| Bedroom | 11'7'' x 9'0'' | |
| 3pc Bathroom | 8'0'' x 6'6'' |
| Features | |||||
|---|---|---|---|---|---|
| Carport | Dishwasher | Dryer | |||
| Microwave | Refrigerator | Water softener | |||
| Washer | Central air conditioning | ||||




























































