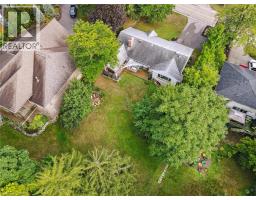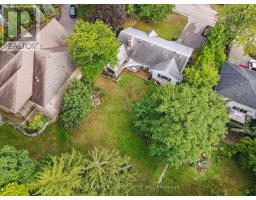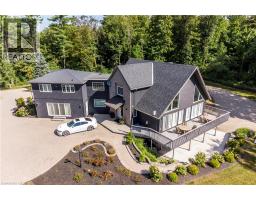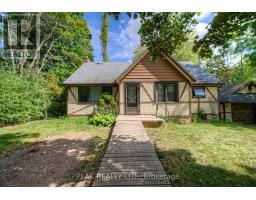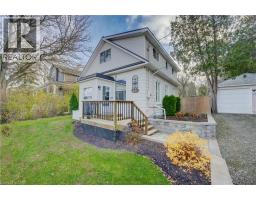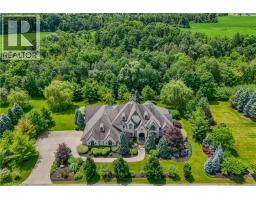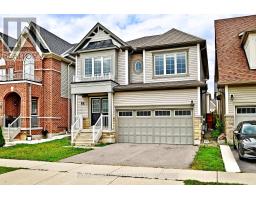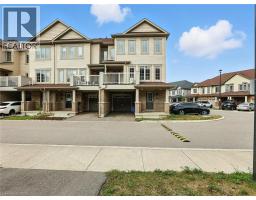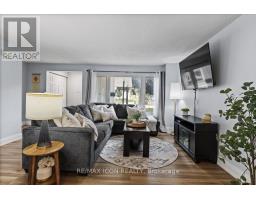66 BRANT Road S 10 - Victoria, Cambridge, Ontario, CA
Address: 66 BRANT Road S, Cambridge, Ontario
Summary Report Property
- MKT ID40767654
- Building TypeHouse
- Property TypeSingle Family
- StatusBuy
- Added2 weeks ago
- Bedrooms3
- Bathrooms2
- Area1392 sq. ft.
- DirectionNo Data
- Added On19 Sep 2025
Property Overview
This lovely two-storey red brick home is located near the highly sought-after Victoria Park in West Galt. Enjoy a short walk to downtown, where you'll find the library, restaurants, coffee shops, and shopping, as well as the Hamilton Family Theatre and the Gaslight District for numerous community events. A beautiful pollinator garden adds charm to the front covered verandah. A front entry hall offers views into the living room and dining room, both featuring original hardwood flooring and a new dining room window (2 years old). The sunny kitchen space, renovated 2 years ago, boasts white cabinetry with white quartz countertops, a new window, no-maintenance vinyl tile flooring, four stainless steel appliances, a built-in microwave, ceramic backsplash, and a breakfast bar, providing ample space for a growing family. A large eating area overlooking the backyard includes access to a one-year-old deck. The fully fenced backyard, complete with a pine garden shed, is perfect for children and pets. Upstairs, you'll find three bedrooms, one with hardwood flooring, and a main bathroom renovated one year ago. The basement includes a quiet office space and a 3pc bath and laundry set up. Additionally, a large storage area with a new window. This home is a must-see! (id:51532)
Tags
| Property Summary |
|---|
| Building |
|---|
| Land |
|---|
| Level | Rooms | Dimensions |
|---|---|---|
| Second level | Primary Bedroom | 14'1'' x 10'10'' |
| 4pc Bathroom | 8'10'' x 13'3'' | |
| Bedroom | 9'6'' x 10'11'' | |
| Bedroom | 9'0'' x 7'9'' | |
| Basement | Utility room | 12'7'' x 14'4'' |
| Laundry room | 10'9'' x 9'8'' | |
| Office | 11'9'' x 9'1'' | |
| 3pc Bathroom | 9'4'' x 6'1'' | |
| Main level | Breakfast | 9'11'' x 10'8'' |
| Kitchen | 9'7'' x 17'0'' | |
| Dining room | 12'5'' x 9'6'' | |
| Living room | 12'5'' x 14'11'' |
| Features | |||||
|---|---|---|---|---|---|
| Paved driveway | Dishwasher | Dryer | |||
| Refrigerator | Stove | Washer | |||
| Microwave Built-in | Central air conditioning | ||||


















































