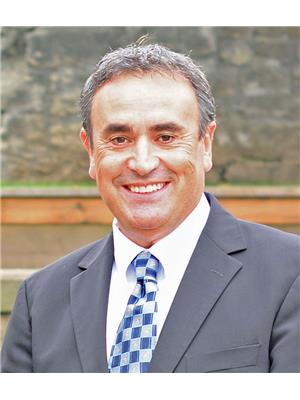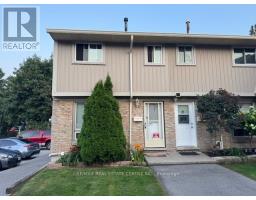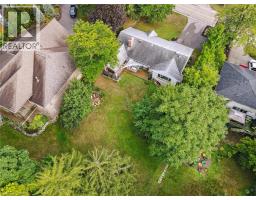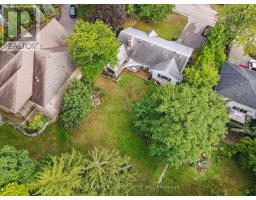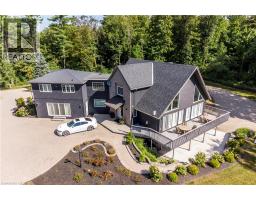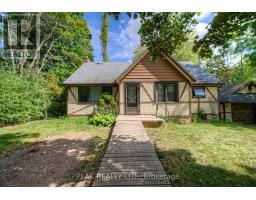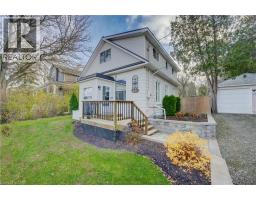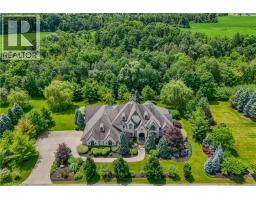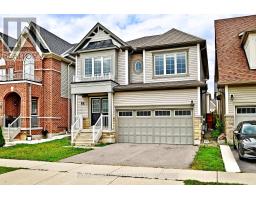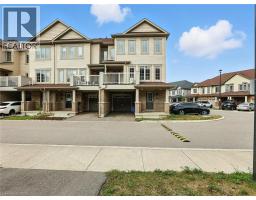715 BURNETT AVENUE, Cambridge, Ontario, CA
Address: 715 BURNETT AVENUE, Cambridge, Ontario
Summary Report Property
- MKT IDX12430859
- Building TypeHouse
- Property TypeSingle Family
- StatusBuy
- Added1 weeks ago
- Bedrooms5
- Bathrooms4
- Area2000 sq. ft.
- DirectionNo Data
- Added On28 Sep 2025
Property Overview
Welcome to your turn-key dream home in Cambridge! This stunning 4+1 bedroom, 4 bathroom property combines modern design with exceptional functionality, offering everything todays family could want. Inside, you'll find tile and hardwood flooring throughout, with quartz countertops featured in the kitchen and all bathrooms. The fully finished basement extends your living space with an additional bedroom, full bathroom, large recreation room, wet bar, and office. Outdoors, enjoy your private oasis with a heated fiberglass, liner-free pool featuring a 9ft deep end and 4ft shallow end. The surrounding deck, updated just two years ago, creates the ideal setting for entertaining and relaxing. The garage has also been upgraded with epoxy flooring and custom paneling, offering both durability and smart storage solutions. This home truly checks all the boxes - modern finishes, functional design, and a backyard retreat ready to enjoy. Conveniently located in one of Cambridges most desirable neighborhoods, close to schools, parks, shopping, just minutes to Highway 401, and all amenities. Book your showing today! (id:51532)
Tags
| Property Summary |
|---|
| Building |
|---|
| Land |
|---|
| Level | Rooms | Dimensions |
|---|---|---|
| Second level | Bedroom 3 | 3.2 m x 3.1 m |
| Bedroom 4 | 3.23 m x 3.1 m | |
| Bathroom | 4 m x 4 m | |
| Primary Bedroom | 5.54 m x 4.11 m | |
| Bedroom 2 | 4.42 m x 3.07 m | |
| Basement | Recreational, Games room | 9.4 m x 6.43 m |
| Bedroom 5 | 5.31 m x 2.95 m | |
| Office | 3.71 m x 2.95 m | |
| Kitchen | 5.05 m x 2.9 m | |
| Bathroom | 2.77 m x 2.34 m | |
| Utility room | 3.07 m x 1.63 m | |
| Main level | Kitchen | 3.96 m x 4.11 m |
| Dining room | 4.22 m x 3.02 m | |
| Family room | 5.92 m x 3.02 m | |
| Living room | 4.9 m x 4.09 m | |
| Eating area | 3.94 m x 2.29 m | |
| Bathroom | 1.4 m x 1.65 m | |
| Laundry room | 2.41 m x 2.51 m |
| Features | |||||
|---|---|---|---|---|---|
| Irregular lot size | Sump Pump | Attached Garage | |||
| Garage | Water softener | Central Vacuum | |||
| Garage door opener remote(s) | Dishwasher | Dryer | |||
| Stove | Washer | Refrigerator | |||
| Central air conditioning | Fireplace(s) | ||||



















































