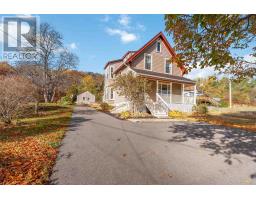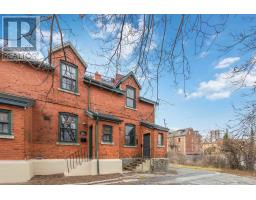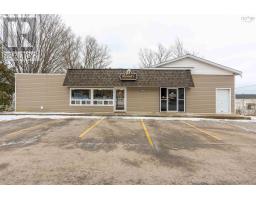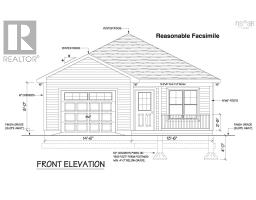736 Cambridge Road, Cambridge, Nova Scotia, CA
Address: 736 Cambridge Road, Cambridge, Nova Scotia
Summary Report Property
- MKT ID202523549
- Building TypeHouse
- Property TypeSingle Family
- StatusBuy
- Added18 weeks ago
- Bedrooms5
- Bathrooms2
- Area2585 sq. ft.
- DirectionNo Data
- Added On21 Oct 2025
Property Overview
Looking for a home with lots of space? Want to be close to schools and amenities? Then check this out! 736 Cambridge Road is a 5 + bedroom, 2 bathroom home with lots of room for the whole family. Situated on a good sized lot that overlooks a lovely stream, the home is only a few minutes from Cambridge and District Elementary, Central Kings Rural High School, Michelin and highway access. On the lower level there is a large kitchen and entryway, 3 piece bathroom with laundry, spacious dining room, large bedroom and a living room that is almost 500 square feet. O and a bar! Upstairs youll find the second bathroom, flex room, 4 bedrooms and one that could be converted into two bedrooms. Overall this home needs a bit of love but for the right person would give it back in droves! Want to check it out? Reach out to your REALTOR® of choice today! (id:51532)
Tags
| Property Summary |
|---|
| Building |
|---|
| Level | Rooms | Dimensions |
|---|---|---|
| Second level | Den | 10.18 x 13.44 |
| Bath (# pieces 1-6) | 13.34 x 8.65 (2pc) | |
| Bedroom | 11.95 x 10.44 | |
| Bedroom | 10.24 x 14.61 | |
| Bedroom | 10.4 x 11.03 | |
| Primary Bedroom | 11.67 x 25.26 -jog | |
| Storage | 10.27 x 4.9 | |
| Main level | Eat in kitchen | 22.64 x 13.63-jog |
| Laundry / Bath | 13.63 x 13.06 (3pc) | |
| Dining room | 13.30 x 12.4 +jog | |
| Bedroom | 12.56 x 14.44 | |
| Living room | 25.31 x 18.66 |
| Features | |||||
|---|---|---|---|---|---|
| Garage | Detached Garage | Stove | |||
| Dishwasher | Dryer | Washer | |||
| Refrigerator | Walk out | Heat Pump | |||














































