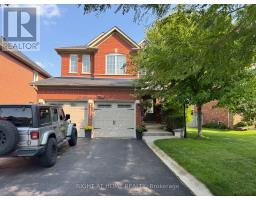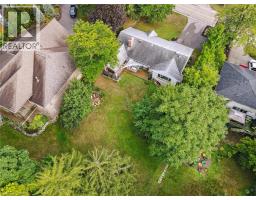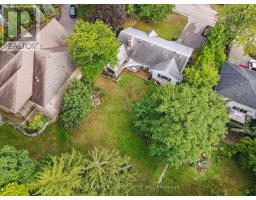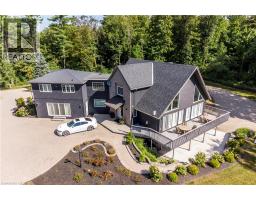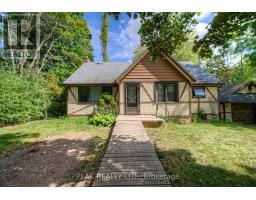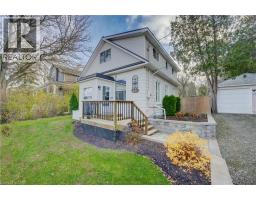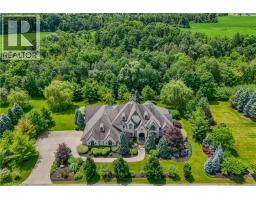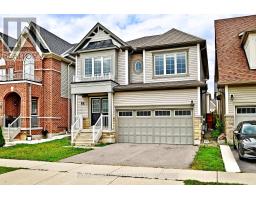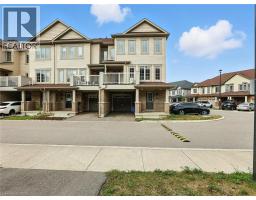74 - 355 FISHER MILLS ROAD, Cambridge, Ontario, CA
Address: 74 - 355 FISHER MILLS ROAD, Cambridge, Ontario
Summary Report Property
- MKT IDX12382566
- Building TypeRow / Townhouse
- Property TypeSingle Family
- StatusBuy
- Added2 days ago
- Bedrooms3
- Bathrooms3
- Area1100 sq. ft.
- DirectionNo Data
- Added On28 Sep 2025
Property Overview
Welcome to this lovely FULLY UPDATED townhome located in the Silver Heights area of Hespeler. Here you are within walking distance to trails alongthe Speed River and downtown Hespler with its quaint shops and restaurants. This 3 Bedroom, 3 Bath Freehold townhome is move in ready, hasbeen freshly painted and updated throughout including a new furnace and heat pump. Neutral vinyl floors run throughout the home giving aseamless flow to the spaces and provides easy maintenance for those with children or pets. The open concept main floor kitchen/living roomarea features a large island with seating for 3, pot lights and sliding door to the deck. The stunning marble look quartz counter top and subwaybacksplash compliment the stainless-steel appliances. For convenience, there is a 2-pc powder room on the main floor and a 2-pc bathroom inthe basement. Make your way upstairs to the private area of this home. The large primary suite has a walk-in closet. Two other bedrooms and arenovated 4-pc bathroom complete the second floor. The full basement has an open space that can be extra entertainment space or a homeoffice. The utility/laundry room has ample space for extra storage. Although this is a freehold townhome, you never need to worry about cuttingyour grass. Close to highways, Regional Waterloo International Airport, golf courses and much more, this is an ideal location. (id:51532)
Tags
| Property Summary |
|---|
| Building |
|---|
| Land |
|---|
| Level | Rooms | Dimensions |
|---|---|---|
| Second level | Primary Bedroom | 5.77 m x 3.1 m |
| Bedroom 2 | 5.26 m x 2.41 m | |
| Bedroom 3 | 3.68 m x 2.64 m | |
| Bathroom | 3.1 m x 1.58 m | |
| Basement | Recreational, Games room | 5.49 m x 5.28 m |
| Bathroom | 1.91 m x 0.94 m | |
| Laundry room | 3.63 m x 3.18 m | |
| Ground level | Living room | 6.81 m x 5.21 m |
| Kitchen | 6.81 m x 5.21 m |
| Features | |||||
|---|---|---|---|---|---|
| Carpet Free | Garage | Garage door opener remote(s) | |||
| Water Heater | Water softener | Water meter | |||
| Dishwasher | Dryer | Garage door opener | |||
| Hood Fan | Stove | Washer | |||
| Window Coverings | Refrigerator | Central air conditioning | |||


































