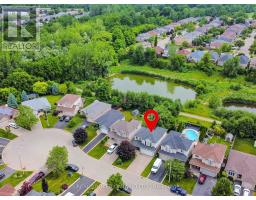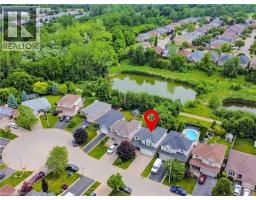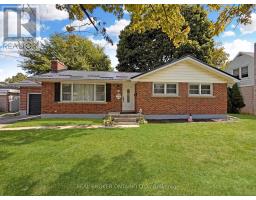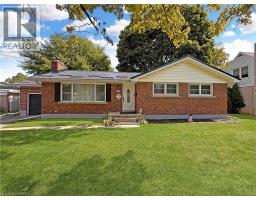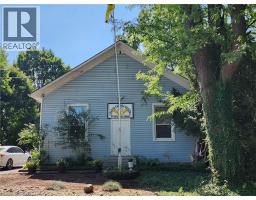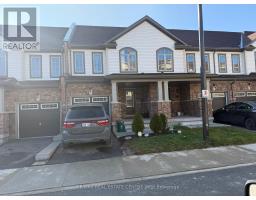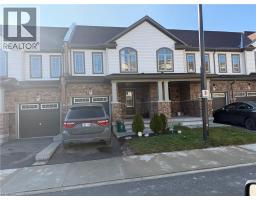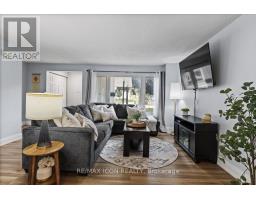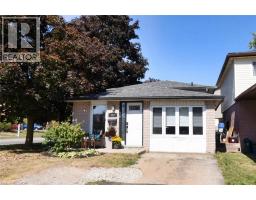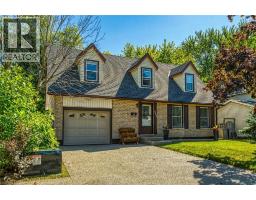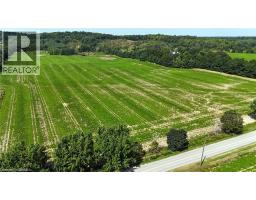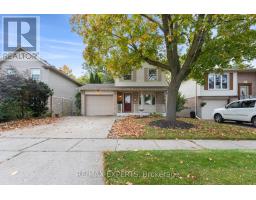74 GORDON STREET, Cambridge, Ontario, CA
Address: 74 GORDON STREET, Cambridge, Ontario
Summary Report Property
- MKT IDX12583670
- Building TypeHouse
- Property TypeSingle Family
- StatusBuy
- Added10 weeks ago
- Bedrooms4
- Bathrooms3
- Area2000 sq. ft.
- DirectionNo Data
- Added On27 Nov 2025
Property Overview
Set on a beautiful, elevated lot in West Galt, 74 Gordon Street offers the kind of space and layout that growing households look for in this sought-after area. A grand raised-ranch entry welcomes you with room to breathe, leading easily to both levels and setting the tone for how much space this home gives you. The upper level features an expansive formal living room with a bay window, a dedicated dining room, and a sunken family room anchored by a gas fireplace. The chef's eat-in kitchen has granite counters, stainless steel appliances, and direct access to the deck for easy indoor-outdoor living. Hardwood floors run throughout the main areas, and the private wing includes a generous primary suite with a walk-through closet and spa-like bathroom, along with two more large bedrooms and a second designer bath. The lower level adds even more flexibility with a massive rec room with large windows, an additional bedroom, a full bathroom, laundry room, storage, and direct access to the oversized two-car garage. Outside, the yard feels like cottage country with its terraced design, mature trees, and multiple outdoor spaces including a deck with pergola, a patio ready for a hot tub, and a private front sitting area perfect for morning coffee. This is a well-kept home in a quiet corner of West Galt with quick access to schools, parks, and everyday amenities. Come see what makes this one so special. (id:51532)
Tags
| Property Summary |
|---|
| Building |
|---|
| Land |
|---|
| Level | Rooms | Dimensions |
|---|---|---|
| Lower level | Recreational, Games room | 7.47 m x 4.42 m |
| Bedroom | 4.75 m x 4.19 m | |
| Bathroom | 1.65 m x 3.17 m | |
| Main level | Foyer | 2.18 m x 2.06 m |
| Bathroom | 4.75 m x 4.19 m | |
| Living room | 3.71 m x 6.48 m | |
| Dining room | 3.66 m x 4.88 m | |
| Kitchen | 3.66 m x 2.84 m | |
| Eating area | 3.76 m x 2.74 m | |
| Family room | 5.23 m x 4.37 m | |
| Primary Bedroom | 4.14 m x 4.37 m | |
| Bathroom | 2.69 m x 2.77 m | |
| Bedroom | 3.56 m x 4.14 m | |
| Bedroom | 3.81 m x 3.81 m |
| Features | |||||
|---|---|---|---|---|---|
| Attached Garage | Garage | Central Vacuum | |||
| Water Heater | Water softener | Central air conditioning | |||
| Fireplace(s) | |||||














































