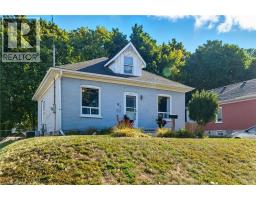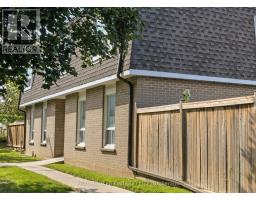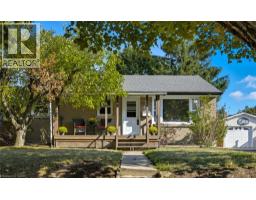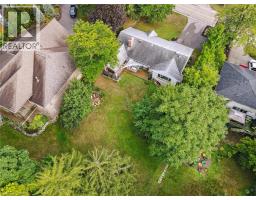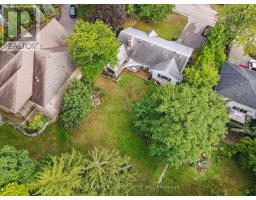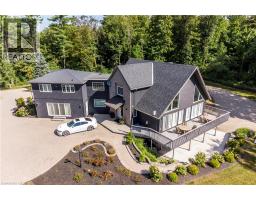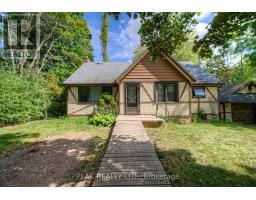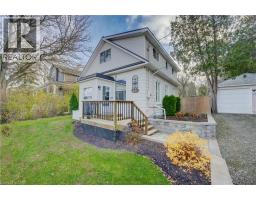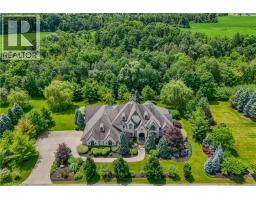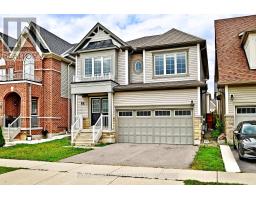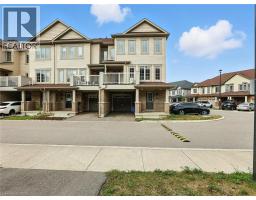766 WALTER Street Unit# D 51 - Langs Farm/Eagle Valley, Cambridge, Ontario, CA
Address: 766 WALTER Street Unit# D, Cambridge, Ontario
Summary Report Property
- MKT ID40765960
- Building TypeRow / Townhouse
- Property TypeSingle Family
- StatusBuy
- Added1 weeks ago
- Bedrooms3
- Bathrooms2
- Area1522 sq. ft.
- DirectionNo Data
- Added On18 Sep 2025
Property Overview
Welcome to this bright and airy end-unit townhouse, perfect for first-time buyers, downsizers, or investors! This end-unit offers the feel of a semi-detached, perfectly positioned on a quiet corner with no rear neighbours and just one shared wall—truly one of the standout homes in the complex. Offering 3 bedrooms and 2 bathrooms, this low-maintenance home is filled with natural light throughout. The recently updated basement adds extra living space, ideal for a rec room, home office, or play area. Conveniently located close to schools, shopping, parks, and all amenities, this property is move-in ready and waiting for its next owners to enjoy. Condo fee includes: All exterior maintenance including roof, doors, windows, snow, landscaping, garbage, parking and water. (id:51532)
Tags
| Property Summary |
|---|
| Building |
|---|
| Land |
|---|
| Level | Rooms | Dimensions |
|---|---|---|
| Second level | Primary Bedroom | 15'1'' x 9'6'' |
| Bedroom | 11'9'' x 11'5'' | |
| Bedroom | 9'10'' x 9'6'' | |
| 3pc Bathroom | Measurements not available | |
| Basement | Recreation room | 22'9'' x 19'8'' |
| 3pc Bathroom | Measurements not available | |
| Main level | Kitchen | 8'9'' x 8'5'' |
| Dinette | 7'7'' x 8'5'' |
| Features | |||||
|---|---|---|---|---|---|
| Dishwasher | Dryer | Microwave | |||
| Refrigerator | Stove | Washer | |||
| Hood Fan | Window Coverings | Window air conditioner | |||


































