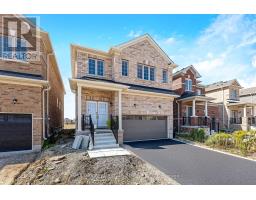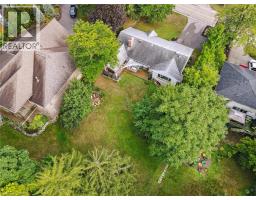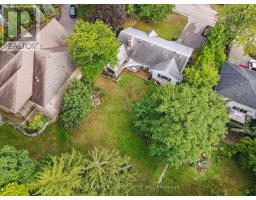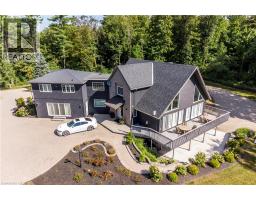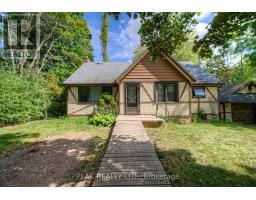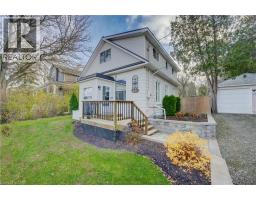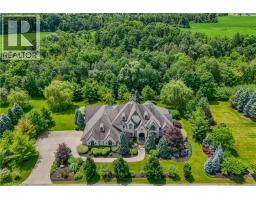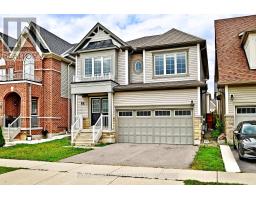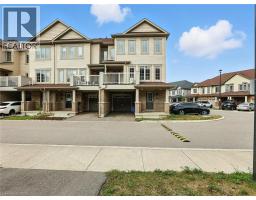80 - 71 GARTH MASSEY DRIVE, Cambridge, Ontario, CA
Address: 80 - 71 GARTH MASSEY DRIVE, Cambridge, Ontario
Summary Report Property
- MKT IDX12357194
- Building TypeRow / Townhouse
- Property TypeSingle Family
- StatusBuy
- Added5 weeks ago
- Bedrooms3
- Bathrooms2
- Area1100 sq. ft.
- DirectionNo Data
- Added On21 Aug 2025
Property Overview
~VIRTUAL TOUR~Nestled in the heart of a vibrant community, this enchanting 3 bedroom 1.5 bathroom FREEHOLD townhome is a delightful blend of comfort and modern elegance. The full sized single garage and 2 car parking on the driveway are a huge bonus! The main floor offers a functional office/den that could easily be utilized as a 4th bdrm along with access to the garage and laundry room. Upstairs you are greeted with a bright and spacious open concept layout that offers tasteful finishes in the powder room, livingroom and diningroom and ample counter space in the kitchen including breakfast bar, it's the perfect space for entertaining or enjoying cozy nights at home with access to the deck. Retreat to the 3rd floor bedroom level where 3 generous sized bedrooms, all with good closet space and the 4 pcs main bathroom provide the perfect ambiance for restful night sleep. Located in a prime area of Cambridge with easy access to 401, shopping, bus routes and schools, this masterpiece allows your homeownership dreams to unfold. Common Element Fee of $133/month payable for snow removal and maintenance in common element areas. (id:51532)
Tags
| Property Summary |
|---|
| Building |
|---|
| Level | Rooms | Dimensions |
|---|---|---|
| Second level | Kitchen | 2.76 m x 3.02 m |
| Dining room | 3.67 m x 4.07 m | |
| Third level | Primary Bedroom | 3.37 m x 3.6 m |
| Bedroom 2 | 2.59 m x 3.45 m | |
| Bedroom 3 | 2.59 m x 3.45 m | |
| Main level | Office | 2.44 m x 3.15 m |
| Laundry room | 3.08 m x 1.76 m | |
| Other | Living room | 5.08 m x 3.3 m |
| Features | |||||
|---|---|---|---|---|---|
| Irregular lot size | Attached Garage | Garage | |||
| Garage door opener remote(s) | Garage door opener | Central air conditioning | |||



























