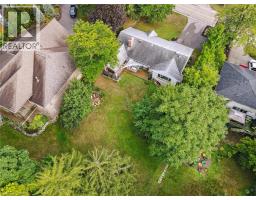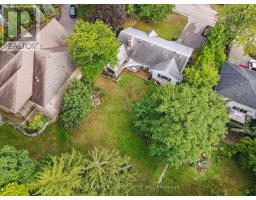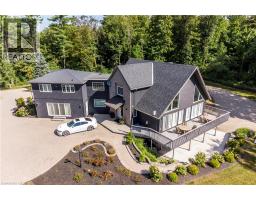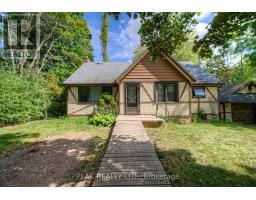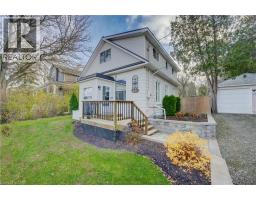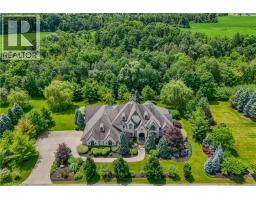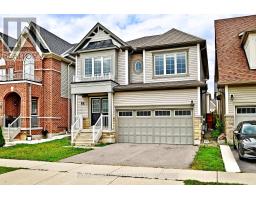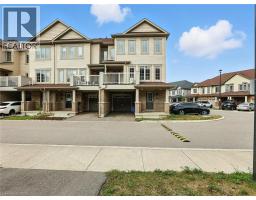83 BOND STREET, Cambridge, Ontario, CA
Address: 83 BOND STREET, Cambridge, Ontario
Summary Report Property
- MKT IDX12389538
- Building TypeHouse
- Property TypeSingle Family
- StatusBuy
- Added5 days ago
- Bedrooms3
- Bathrooms2
- Area1100 sq. ft.
- DirectionNo Data
- Added On18 Sep 2025
Property Overview
RELAX & UNWIND ON YOUR PRIVATE DECK! Here is the single-family home you have been waiting for. Located in a mature neighbourhood, you will be impressed with this quaint home. Completely updated, this home features 3 bedrooms, 1.5 bathrooms, a heated sunroom, hardwood floors throughout, an updated kitchen and bathrooms, and a walk-out to the composite wood deck overlooking a very private yard. Did I mention this home also offers a DOUBLE CAR GARAGE with a HEATED WORKSHOP and ROUGHED-IN FOR EV CHARGER! Access to the garage is off the laneway at the back of the house. Recent updates include: Roof 2025, Upstairs Bath 2024, Plumbing 2024, Deck & Fencing 2022, Furnace & A/C 2021. Don't miss out, book your private showing today!REALTOR: (id:51532)
Tags
| Property Summary |
|---|
| Building |
|---|
| Land |
|---|
| Level | Rooms | Dimensions |
|---|---|---|
| Second level | Primary Bedroom | 4.72 m x 2.69 m |
| Main level | Sunroom | 5.13 m x 1.8 m |
| Living room | 3.73 m x 3.51 m | |
| Kitchen | 4.04 m x 2.74 m | |
| Dining room | 3.25 m x 2.79 m | |
| Bathroom | 1.91 m x 1.52 m | |
| Mud room | 2.72 m x 1.83 m |
| Features | |||||
|---|---|---|---|---|---|
| Flat site | Carpet Free | Detached Garage | |||
| Garage | Hot Tub | Garage door opener remote(s) | |||
| Water softener | Dishwasher | Dryer | |||
| Freezer | Garage door opener | Microwave | |||
| Stove | Washer | Refrigerator | |||
| Central air conditioning | |||||
















































