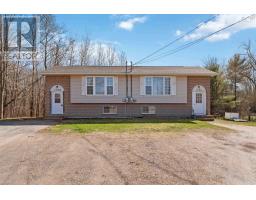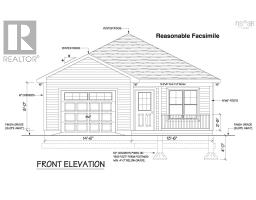93 Ronald Avenue, Cambridge, Nova Scotia, CA
Address: 93 Ronald Avenue, Cambridge, Nova Scotia
Summary Report Property
- MKT ID202507027
- Building TypeHouse
- Property TypeSingle Family
- StatusBuy
- Added6 weeks ago
- Bedrooms4
- Bathrooms3
- Area2562 sq. ft.
- DirectionNo Data
- Added On05 Jun 2025
Property Overview
Your Private Oasis in Country Acres Estates Welcome to 93 Ronald Avenuean exceptional custom-built home nestled on over 4 acres in the highly sought-after Country Acres Estates in Cambridge, Nova Scotia. This quiet location offers the perfect blend of peaceful rural living with easy access to shops, schools, and amenities just minutes away. Surrounded by nature, this meticulously maintained property features nearly an acre of cleared land with lush, thoughtfully curated gardens that offer beauty and bounty throughout the seasons. Inside, the home welcomes you with a spacious foyer, high ceilings, and an abundance of natural light. The open-concept kitchen and living room form the heart of the home, complemented by a cozy breakfast nook and a separate formal dining roomperfect for both everyday living and entertaining. With four generously sized bedrooms and three full bathrooms, including a serene primary suite with a 4-piece ensuite and walk-in closet, this home has space for the whole family. The fully finished lower level adds incredible flexibility, featuring a large rec room, fourth bedroom, full bath, laundry, utility, and cold roomsplus direct access to a climate-boosting rear greenhouse. Enjoy evenings on the expansive back deck complete with a retractable awning, overlooking your private yard with plenty of room to add a pool or future guest suite. The recently paved driveway is a well finished touch to a well finished home. Whether you're sipping morning coffee while listening to birdsong or hosting summer gatherings under the stars, this is more than just a homeit's your sanctuary. (id:51532)
Tags
| Property Summary |
|---|
| Building |
|---|
| Level | Rooms | Dimensions |
|---|---|---|
| Basement | Recreational, Games room | 13.4 x 16.4 + 18.9 x 13.4 |
| Bedroom | 13.0 x 10.0 + 2.7 x 7.2 | |
| Laundry room | 12.8 x 6.4 + 3.2 x 2.7 | |
| Storage | 10.2 x 6.10 (Cold) | |
| Utility room | 22.4 x 14.0 | |
| Main level | Dining nook | 5 x 12 |
| Kitchen | 12.6 x 13.10 + 6 x 4 | |
| Dining room | 14.5 x 10 | |
| Foyer | 9.9 x 6.8 | |
| Bedroom | 10.7 x 10.8 + 5.10 x 2.4 | |
| Bath (# pieces 1-6) | 9.0 x 5.6 +2.4 x 2.4 (4pc) | |
| Bedroom | 9.1 x 9.9 + 3 x 6.5 | |
| Primary Bedroom | 13.8 x 14.15 | |
| Ensuite (# pieces 2-6) | 6.11 x 7.9 (4pc) | |
| Storage | 8.0 x 5.3 (Walk-In Closet) |
| Features | |||||
|---|---|---|---|---|---|
| Treed | Balcony | Garage | |||
| Attached Garage | Gravel | Central Vacuum | |||
| Oven | Stove | Dishwasher | |||
| Dryer | Washer | Microwave | |||
| Refrigerator | Heat Pump | ||||























































