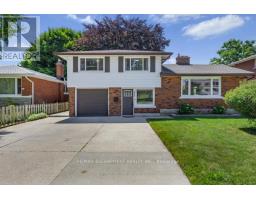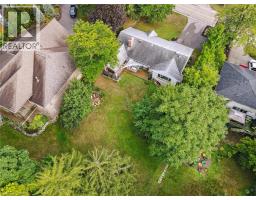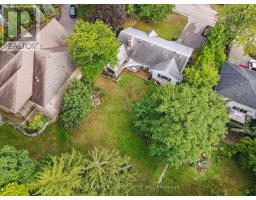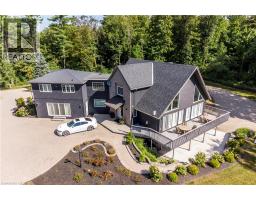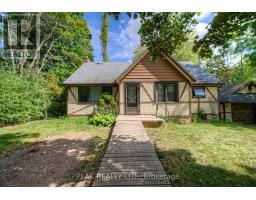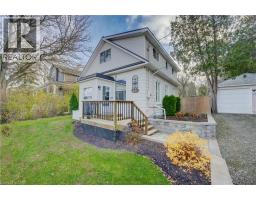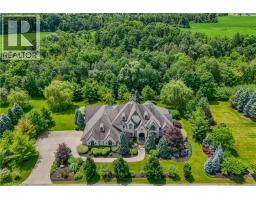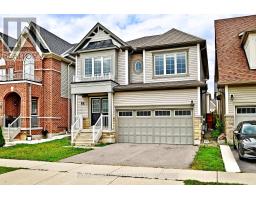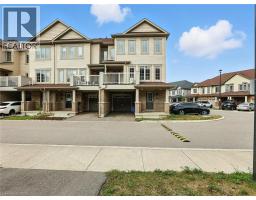944 CONCESSION Road 52 - Preston North, Cambridge, Ontario, CA
Address: 944 CONCESSION Road, Cambridge, Ontario
Summary Report Property
- MKT ID40765178
- Building TypeHouse
- Property TypeSingle Family
- StatusBuy
- Added1 days ago
- Bedrooms4
- Bathrooms2
- Area1400 sq. ft.
- DirectionNo Data
- Added On30 Sep 2025
Property Overview
Welcome to this Preston North Sidesplit Charmer in one of the best situated areas in Cambridge. This beautifully updated home boasts approximately 1400 sq ft, with 3 well sized bedrooms on the upper floors and an additional room in the lower level that could be used as another bedroom or den. A bright renovated kitchen with excellent appliances and lots of kitchen storage is perfect for that keen cook or baker. The dining area leads out to a bbq deck with french doors, and outside there is ample space for a garden or play area for kids. The lower level has a very bright and spacious rec room, utilizing the light from the oversized windows, not making it feel like a basement. The bathrooms have also been updated with new toilets and finishing touches to make this home move in ready for the new owners. Potlights and large windows in the house add to the brightness of this family home. New insulated garage doors and plenty of shelving and storage in the garage. Fully fenced yard with trampoline and storage shed, a great canvas to make this yard your own! Back up flow preventer for added security. Located close to all that Hespeler has to offer with shopping and restaurants, Costco, close to great schools, parks and Chicopee ski resort. Can't get a better location! (id:51532)
Tags
| Property Summary |
|---|
| Building |
|---|
| Land |
|---|
| Level | Rooms | Dimensions |
|---|---|---|
| Second level | Kitchen | 11'7'' x 10'6'' |
| Dining room | 13'0'' x 8'11'' | |
| Living room | 20'8'' x 12'11'' | |
| Third level | 4pc Bathroom | 9'1'' x 6'8'' |
| Primary Bedroom | 12'10'' x 11'3'' | |
| Bedroom | 12'9'' x 9'11'' | |
| Bedroom | 14'8'' x 9'1'' | |
| Basement | 3pc Bathroom | Measurements not available |
| Bedroom | 20'2'' x 10'4'' | |
| Recreation room | 20'3'' x 11'9'' | |
| Main level | Laundry room | 9'6'' x 8'3'' |
| Features | |||||
|---|---|---|---|---|---|
| Southern exposure | Conservation/green belt | Automatic Garage Door Opener | |||
| Attached Garage | Dishwasher | Dryer | |||
| Refrigerator | Stove | Washer | |||
| Window Coverings | Garage door opener | Central air conditioning | |||








































