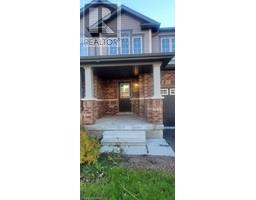12 BEASLEY Crescent Unit# B 32 - Shades Mills, Cambridge, Ontario, CA
Address: 12 BEASLEY Crescent Unit# B, Cambridge, Ontario
1 Beds1 BathsNo Data sqftStatus: Rent Views : 729
Price
$1,795
Summary Report Property
- MKT ID40599976
- Building TypeApartment
- Property TypeSingle Family
- StatusRent
- Added12 weeks ago
- Bedrooms1
- Bathrooms1
- AreaNo Data sq. ft.
- DirectionNo Data
- Added On18 Jun 2024
Property Overview
Large basement in-law suite for LEASE/RENT! Looking to have your own safe spot in a quiet executive home? This suite may be for you. 1 bedroom, 1 bathroom, eat-in kitchen, and large living room for your exclusive use. Shared entrance and foyer. 1 car parking. Utilities are included with Wi-Fi internet. Highly desired north Galt location minutes to shades mill conservation area, HWY 401, shopping and so much more. This is an owner/landlord occupied home. We are very specific with applicant selection. Ideal tenant would be a single nonsmoking quiet professional with no pets. Take the 3D virtual tour to view this wonderful suite and see if it's right for you! (id:51532)
Tags
| Property Summary |
|---|
Property Type
Single Family
Building Type
Apartment
Storeys
2
Square Footage
934 sqft
Subdivision Name
32 - Shades Mills
Title
Freehold
Land Size
0|under 1/2 acre
Built in
1989
Parking Type
Attached Garage
| Building |
|---|
Bedrooms
Below Grade
1
Bathrooms
Total
1
Interior Features
Appliances Included
Microwave, Refrigerator, Stove, Water softener
Basement Type
Partial (Finished)
Building Features
Features
Paved driveway, No Pet Home, In-Law Suite
Foundation Type
Poured Concrete
Style
Attached
Architecture Style
2 Level
Square Footage
934 sqft
Rental Equipment
Water Heater
Heating & Cooling
Cooling
Central air conditioning
Heating Type
Forced air
Utilities
Utility Sewer
Municipal sewage system
Water
Municipal water
Exterior Features
Exterior Finish
Brick, Stone
Neighbourhood Features
Community Features
Quiet Area
Maintenance or Condo Information
Maintenance Fees Include
Heat, Electricity, Water
Parking
Parking Type
Attached Garage
Total Parking Spaces
1
| Land |
|---|
Other Property Information
Zoning Description
R4
| Level | Rooms | Dimensions |
|---|---|---|
| Basement | Kitchen | 10'10'' x 12'0'' |
| Bedroom | 11'7'' x 15'5'' | |
| 4pc Bathroom | Measurements not available | |
| Living room | 12'1'' x 17'7'' |
| Features | |||||
|---|---|---|---|---|---|
| Paved driveway | No Pet Home | In-Law Suite | |||
| Attached Garage | Microwave | Refrigerator | |||
| Stove | Water softener | Central air conditioning | |||






































