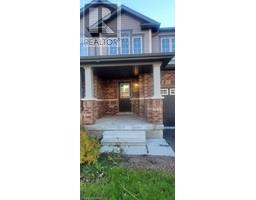14 BROADOAKS Drive 23 - Branchton Park, Cambridge, Ontario, CA
Address: 14 BROADOAKS Drive, Cambridge, Ontario
Summary Report Property
- MKT ID40636365
- Building TypeRow / Townhouse
- Property TypeSingle Family
- StatusRent
- Added13 weeks ago
- Bedrooms3
- Bathrooms3
- AreaNo Data sq. ft.
- DirectionNo Data
- Added On21 Aug 2024
Property Overview
Stunning 2-story end unit townhome in the highly sought-after community of East Galt, now available for lease! The main level boasts a bright and airy living room, bathed in natural light from large windows. This floor also includes a convenient 2-piece powder room, a functional kitchen, and a dining area with access to the back deck—perfect for outdoor entertaining. Upstairs, you'll find a spacious primary bedroom featuring a 4-piece ensuite bathroom and a generous walk-in closet. Sunlight floods through the large window, enhancing the room's inviting atmosphere. Two additional bedrooms and another 4-piece bath complete this level, providing ample space for family or guests. The unfinished basement offers plenty of room for all your storage needs, while the attached garage adds extra convenience. Enjoy the privacy of a fully fenced backyard, ideal for relaxation or play. Situated just 10 minutes from Highway 401 and close to schools, shopping, and various amenities that Cambridge has to offer, this home is perfectly positioned for easy living. Don’t miss out—book your showing today! (id:51532)
Tags
| Property Summary |
|---|
| Building |
|---|
| Land |
|---|
| Level | Rooms | Dimensions |
|---|---|---|
| Second level | Full bathroom | Measurements not available |
| Primary Bedroom | 18'2'' x 12'1'' | |
| 4pc Bathroom | Measurements not available | |
| Bedroom | 10'7'' x 10'5'' | |
| Bedroom | 10'7'' x 10'3'' | |
| Sitting room | 13'11'' x 6'10'' | |
| Main level | Kitchen/Dining room | 17'6'' x 10'9'' |
| Living room | 20'6'' x 13'9'' | |
| 2pc Bathroom | Measurements not available | |
| Foyer | 8'4'' x 6'1'' |
| Features | |||||
|---|---|---|---|---|---|
| Attached Garage | Central air conditioning | ||||
























































