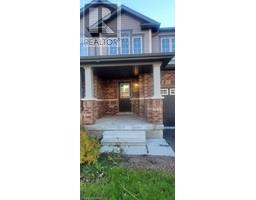150 WATER STREET NORTH Street Unit# 302 20 - City Core/Wellington, Cambridge, Ontario, CA
Address: 150 WATER STREET NORTH Street Unit# 302, Cambridge, Ontario
Summary Report Property
- MKT ID40634564
- Building TypeApartment
- Property TypeSingle Family
- StatusRent
- Added13 weeks ago
- Bedrooms1
- Bathrooms1
- AreaNo Data sq. ft.
- DirectionNo Data
- Added On16 Aug 2024
Property Overview
Welcome to 150 Water Street, where this beautiful condo sits overlooking the Grand River. If you are looking for turnkey living with a view in the heart of downtown Galt, this is the spot. This generous 1 bedroom, 1 bathroom condo unit has a serene 105 sqft balcony overlooking the terrace and river front. It comes equipped with in suite laundry and a 4 piece bath. The kitchen boasts stainless steel appliances and a peninsula, flowing right into the living space. This unit also comes with an underground parking spot located conveniently down the elevator right at the doorway into the garage, making the coming and going easy from this unit. The building is modern and extremely well cared for by the maintenance staff, with a gorgeous garden terrace to spend days barbecuing and watching the Grand River flow. Book your private viewing today to call this place home! (id:51532)
Tags
| Property Summary |
|---|
| Building |
|---|
| Land |
|---|
| Level | Rooms | Dimensions |
|---|---|---|
| Main level | 4pc Bathroom | Measurements not available |
| Kitchen | 6'4'' x 7'7'' | |
| Bedroom | 9'11'' x 13'3'' |
| Features | |||||
|---|---|---|---|---|---|
| Conservation/green belt | Balcony | Automatic Garage Door Opener | |||
| Underground | Covered | Visitor Parking | |||
| Dishwasher | Refrigerator | Stove | |||
| Washer | Microwave Built-in | Hood Fan | |||
| Central air conditioning | Exercise Centre | Party Room | |||























































