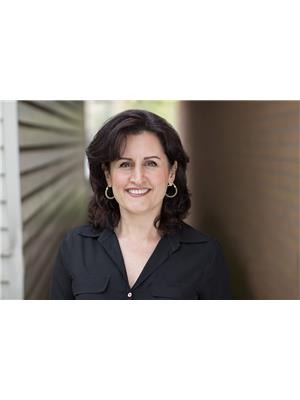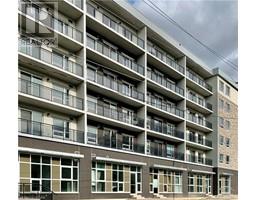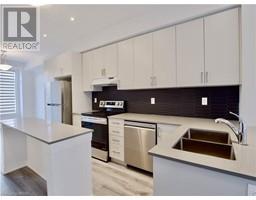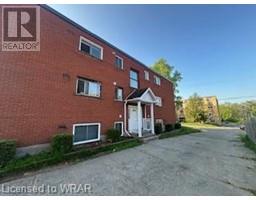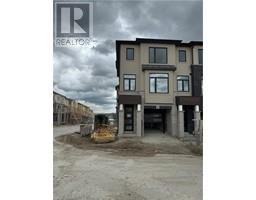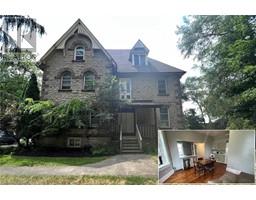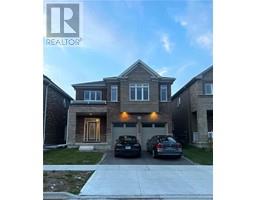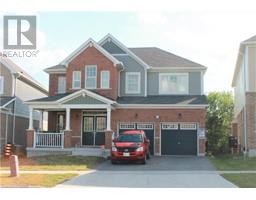155 EQUESTRIAN Way Unit# 115 45 - Briardean/River Flats/Beaverdale, Cambridge, Ontario, CA
Address: 155 EQUESTRIAN Way Unit# 115, Cambridge, Ontario
Summary Report Property
- MKT ID40600527
- Building TypeRow / Townhouse
- Property TypeSingle Family
- StatusRent
- Added1 weeks ago
- Bedrooms3
- Bathrooms3
- AreaNo Data sq. ft.
- DirectionNo Data
- Added On18 Jun 2024
Property Overview
Welcome to this brand new, bright and airy, never before lived in, fully upgraded townhome in this much desired neighborhood with close proximity to everything your family may need including quick access to the 401!. Also with easy access to Kitchener and Cambridge, you have the best of both worlds! This beautiful home has 3 bedrooms, including a primary bedroom with its own private ensuite, 2 other bedrooms and another full bathroom on the top floor, and a powder room, modern and upgraded kitchen with high end stainless steel appliances, living room and dining area on the main level. Need more space? Head down to the basement level where you will find another spacious and bright room with access to the backyard that can be used as your office, kids' playroom, TV room or anything that suits your needs. Brand new zebra blinds, water softener and garage door opener have just been installed for your convenience. Builder will pave driveway and install sod in front and back. This house has it all! (id:51532)
Tags
| Property Summary |
|---|
| Building |
|---|
| Land |
|---|
| Level | Rooms | Dimensions |
|---|---|---|
| Second level | 2pc Bathroom | Measurements not available |
| Kitchen | 11'0'' x 8'6'' | |
| Living room | 19'0'' x 11'6'' | |
| Third level | 4pc Bathroom | Measurements not available |
| Bedroom | 11'2'' x 9'11'' | |
| Bedroom | 10'3'' x 10'0'' | |
| Full bathroom | Measurements not available | |
| Primary Bedroom | 14'8'' x 13'2'' | |
| Lower level | Bonus Room | Measurements not available |
| Features | |||||
|---|---|---|---|---|---|
| Attached Garage | Dishwasher | Dryer | |||
| Refrigerator | Water softener | Washer | |||
| Hood Fan | Window Coverings | Garage door opener | |||
| Central air conditioning | |||||



















