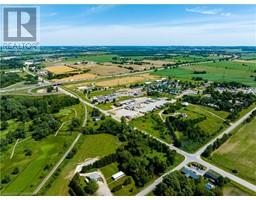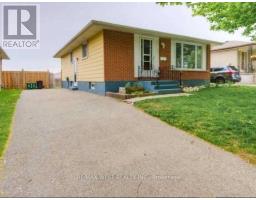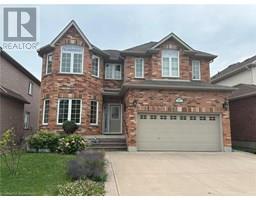168 WINSTON Boulevard 41 - Woodland Park/Cambrian Hills, Cambridge, Ontario, CA
Address: 168 WINSTON Boulevard, Cambridge, Ontario
Summary Report Property
- MKT ID40715122
- Building TypeHouse
- Property TypeSingle Family
- StatusRent
- Added14 weeks ago
- Bedrooms3
- Bathrooms1
- AreaNo Data sq. ft.
- DirectionNo Data
- Added On10 Apr 2025
Property Overview
Welcome to 168 Winton Main Level Unit! Immerse yourself in this unit 3-bedroom bungalow, nestled in the highly coveted neighborhood of Hespeler. This stunning home boasts a beautifully updated kitchen with sleek quartz countertops, perfect for culinary enthusiasts. Enjoy unparalleled convenience with nearby amenities including shopping plazas, banks, parks, and easy access to transit and Hwy 401, ensuring your daily commute is a breeze. Situated on a sprawling 118 ft premium corner lot adorned with majestic mature trees, this property offers privacy and tranquility. Additional highlights include modern pot lights, elegant laminate floors, stainless steel appliances including stove, fridge, and rangehood, as well as a convenient main floor laundry with white washer and dryer. Enhanced by abundant natural light, alluring window coverings, and stylish light fixtures throughout, this home exudes warmth and sophistication. Two steel sheds in the backyard offer ample storage. (id:51532)
Tags
| Property Summary |
|---|
| Building |
|---|
| Land |
|---|
| Level | Rooms | Dimensions |
|---|---|---|
| Main level | Living room | 14'4'' x 10'10'' |
| Kitchen | 15'3'' x 11'0'' | |
| 4pc Bathroom | Measurements not available | |
| Bedroom | 10'5'' x 8'10'' | |
| Bedroom | 10'4'' x 7'9'' | |
| Bedroom | 12'3'' x 8'10'' |
| Features | |||||
|---|---|---|---|---|---|
| Carport | Dryer | Refrigerator | |||
| Stove | Washer | Hood Fan | |||
| Hot Tub | Central air conditioning | ||||



































