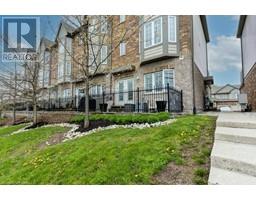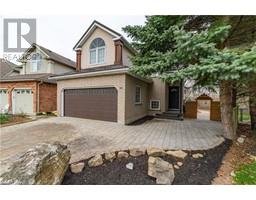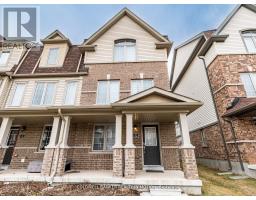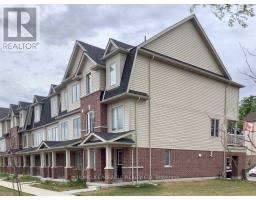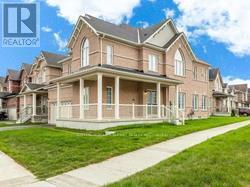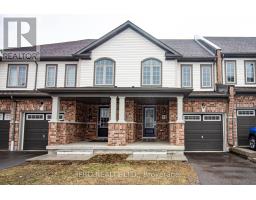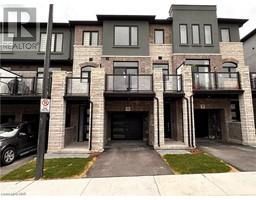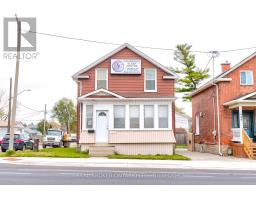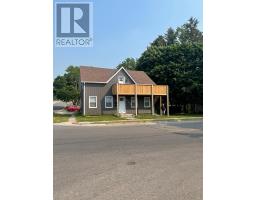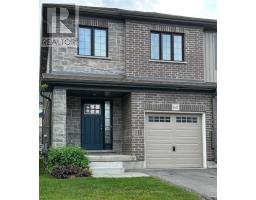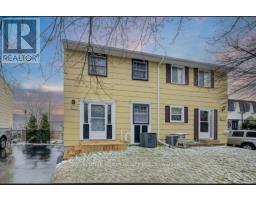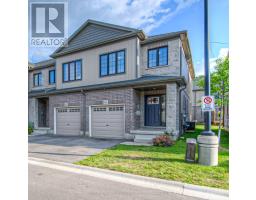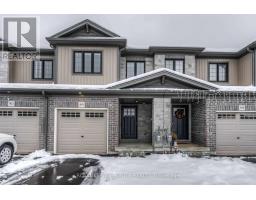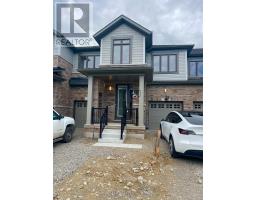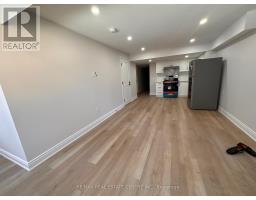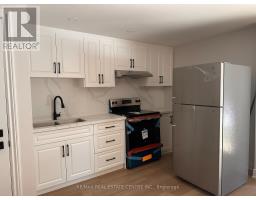18 JARDINE Street Unit# MAIN 40 - Centennial, Cambridge, Ontario, CA
Address: 18 JARDINE Street Unit# MAIN, Cambridge, Ontario
3 Beds1 BathsNo Data sqftStatus: Rent Views : 762
Price
$2,500
Summary Report Property
- MKT ID40585796
- Building TypeHouse
- Property TypeSingle Family
- StatusRent
- Added1 weeks ago
- Bedrooms3
- Bathrooms1
- AreaNo Data sq. ft.
- DirectionNo Data
- Added On09 May 2024
Property Overview
This Hespeler bungalows' upstairs unit offers a total of 3 bedrooms, 1 bathroom, and an open kitchen with easy access to the 401. Great opportunity for renters or someone looking to have a flexible lease term at a very affordable price. Main Floor Boasts An Open Concept Kitchen, Dinette Area And a Living Room that offers tons of natural light. A short walk away from Hespeler Village, home to restaurants, stunning views of the Speed River. Attractions include: The Idea Exchange, The Fashion History Museum, Four Fathers Brewery and The Hespeler Heritage Centre. Take advantage of this central location with access to the 401 less than 10 minutes away. Laundry is shared but is in a room separate from the 2 units. (id:51532)
Tags
| Property Summary |
|---|
Property Type
Single Family
Building Type
House
Storeys
1
Square Footage
1160.0000
Subdivision Name
40 - Centennial
Title
Freehold
Land Size
under 1/2 acre
Built in
1972
Parking Type
Attached Garage
| Building |
|---|
Bedrooms
Above Grade
3
Bathrooms
Total
3
Interior Features
Appliances Included
Dryer, Refrigerator, Water softener, Washer, Hood Fan, Garage door opener
Basement Type
Full (Finished)
Building Features
Features
Automatic Garage Door Opener, In-Law Suite
Foundation Type
Poured Concrete
Style
Detached
Architecture Style
Bungalow
Square Footage
1160.0000
Rental Equipment
Rental Water Softener
Heating & Cooling
Cooling
Central air conditioning
Heating Type
Forced air
Utilities
Utility Sewer
Municipal sewage system
Water
Municipal water
Exterior Features
Exterior Finish
Brick
Neighbourhood Features
Community Features
School Bus
Amenities Nearby
Golf Nearby, Park, Place of Worship, Public Transit, Schools
Maintenance or Condo Information
Maintenance Fees Include
Insurance
Parking
Parking Type
Attached Garage
Total Parking Spaces
2
| Land |
|---|
Other Property Information
Zoning Description
R4
| Level | Rooms | Dimensions |
|---|---|---|
| Main level | Primary Bedroom | 12'5'' x 12'9'' |
| Living room | 12'10'' x 16'11'' | |
| Kitchen | 14'8'' x 17'0'' | |
| Bedroom | 8'11'' x 8'3'' | |
| Bedroom | 12'5'' x 8'1'' | |
| 4pc Bathroom | 8'11'' x 7'6'' |
| Features | |||||
|---|---|---|---|---|---|
| Automatic Garage Door Opener | In-Law Suite | Attached Garage | |||
| Dryer | Refrigerator | Water softener | |||
| Washer | Hood Fan | Garage door opener | |||
| Central air conditioning | |||||



























