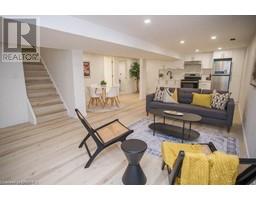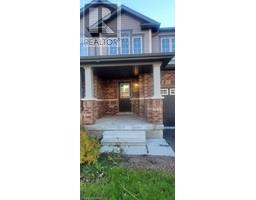28 1/2 METCALFE Street 10 - Victoria, Cambridge, Ontario, CA
Address: 28 1/2 METCALFE Street, Cambridge, Ontario
Summary Report Property
- MKT ID40635689
- Building TypeApartment
- Property TypeSingle Family
- StatusRent
- Added13 weeks ago
- Bedrooms2
- Bathrooms1
- AreaNo Data sq. ft.
- DirectionNo Data
- Added On20 Aug 2024
Property Overview
Discover this recently updated 2-bed 1-bath home in the desirable West Galt neighborhood with 3 Parking Spaces! This turnkey property offers comfort and convenience with fresh updates throughout, including new paint, a stylish new vanity, and plush new carpet in the bedrooms. Step through the private gate to your separate entrance, leading into a cozy living space complete with separate dining and living areas. The two bedrooms are quietly tucked away adjacent to a fresh 4-piece tile bathroom. Extra storage is available in the basement and outdoor shed providing plenty of space for your belongings. Outdoor living is easy with your own private deck and patio area in a secluded shared backyard, perfect for relaxing or entertaining. Located on a quiet street offering a peaceful and private retreat. Enjoy being just steps away from downtown Galt, the vibrant Gaslight District, and an array of shopping, dining, and entertainment options. Plus, with quick access to Highway 8 and Highway 401, your commute will be a breeze. Don't miss this opportunity to live in a beautifully updated home in a prime location! (id:51532)
Tags
| Property Summary |
|---|
| Building |
|---|
| Land |
|---|
| Level | Rooms | Dimensions |
|---|---|---|
| Main level | Bedroom | 10'0'' x 9'0'' |
| Primary Bedroom | 12'0'' x 12'0'' | |
| 4pc Bathroom | Measurements not available | |
| Living room | 15'0'' x 15'0'' | |
| Kitchen | 12'0'' x 5'0'' |
| Features | |||||
|---|---|---|---|---|---|
| Conservation/green belt | Refrigerator | Stove | |||
| Water meter | Hood Fan | Window Coverings | |||
| None | |||||





































