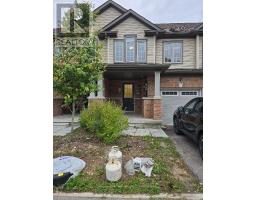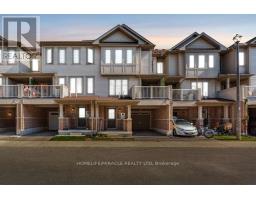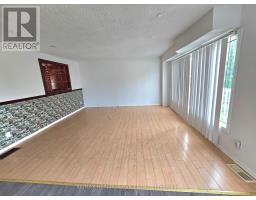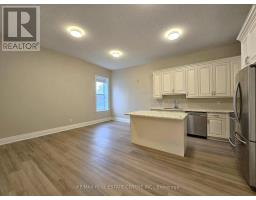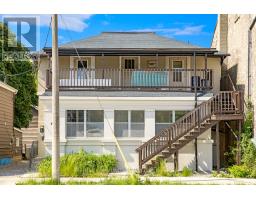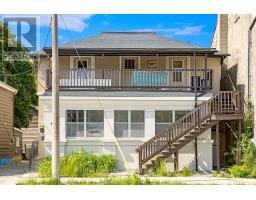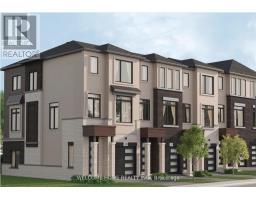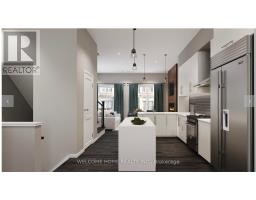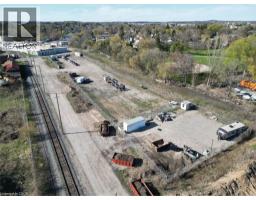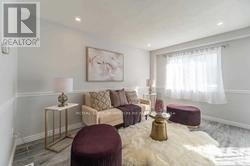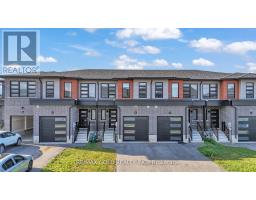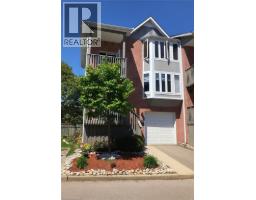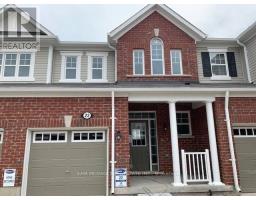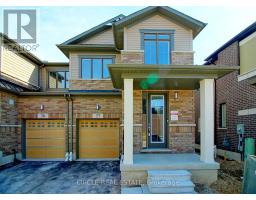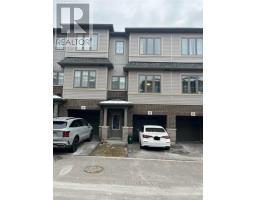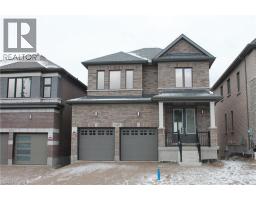285 EQUESTRIAN Way 45 - Briardean/River Flats/Beaverdale, Cambridge, Ontario, CA
Address: 285 EQUESTRIAN Way, Cambridge, Ontario
Summary Report Property
- MKT ID40773330
- Building TypeRow / Townhouse
- Property TypeSingle Family
- StatusRent
- Added8 weeks ago
- Bedrooms3
- Bathrooms3
- AreaNo Data sq. ft.
- DirectionNo Data
- Added On26 Sep 2025
Property Overview
Welcome to this stunning and modern townhome, perfectly situated with easy access to Highway 401, making your daily commute a breeze! Step inside and be greeted by an open-concept main floor featuring soaring 9 ft ceilings, a bright and airy layout, and a gorgeous kitchen complete with stainless steel appliances, granite countertops, and plenty of storage. The kitchen flows seamlessly into the Great Room, where large windows fill the space with natural light and a walkout leads to a huge deck perfect for entertaining, relaxing, or enjoying morning coffee. This home is completely carpet-free, boasting stylish laminate flooring throughout for a modern, low-maintenance lifestyle. Upstairs, you’ll find three spacious and sun-filled bedrooms, including a primary suite with its own private ensuite bathroom featuring a glass shower, and a generous walk-in closet. The additional bedrooms are perfect for family, guests, or even a home office. (id:51532)
Tags
| Property Summary |
|---|
| Building |
|---|
| Land |
|---|
| Level | Rooms | Dimensions |
|---|---|---|
| Second level | 4pc Bathroom | Measurements not available |
| Bedroom | 10'0'' x 9'4'' | |
| Bedroom | 10'0'' x 8'10'' | |
| Full bathroom | Measurements not available | |
| Primary Bedroom | 13'8'' x 10'6'' | |
| Main level | 2pc Bathroom | Measurements not available |
| Family room | 10'0'' x 9'0'' | |
| Kitchen | 10'8'' x 10'0'' | |
| Living room | 20'2'' x 13'8'' |
| Features | |||||
|---|---|---|---|---|---|
| Paved driveway | Automatic Garage Door Opener | Attached Garage | |||
| Dishwasher | Dryer | Refrigerator | |||
| Stove | Washer | Hood Fan | |||
| Window Coverings | Garage door opener | Central air conditioning | |||
















