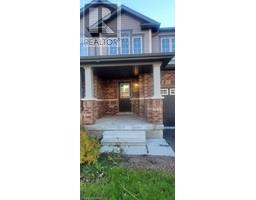31 MAIN Street Unit# 301 20 - City Core/Wellington, Cambridge, Ontario, CA
Address: 31 MAIN Street Unit# 301, Cambridge, Ontario
Summary Report Property
- MKT ID40580770
- Building TypeApartment
- Property TypeSingle Family
- StatusRent
- Added22 weeks ago
- Bedrooms1
- Bathrooms1
- AreaNo Data sq. ft.
- DirectionNo Data
- Added On18 Jun 2024
Property Overview
Welcome to downtown living at Unit 301 at 31 Main Street, A recently renovated one-bedroom, one-bath apartment. This spacious apartment presents an unparalleled opportunity for affordable living in the heart of the city. The galley style kitchen features sleek white cabinetry, stainless steel appliances and abundant storage. The inviting eat-up counter stands ready to host guests, providing the perfect spot for casual conversations. Embracing a south-facing orientation, the dining area soaks in natural light, offering a delightful spot to savor your morning coffee. The dark hardwood floors transition into the living room which is a cozy retreat where you can unwind and recharge after a bustling day. The primary bedroom features a walk-in closet, and serves as a sanctuary of comfort and style. The bedroom is large enough for not only all your bedroom furniture but you could also add either a beautiful make up vanity or a productive workspace. Beyond the doors of this chic apartment, downtown living unveils a vibrant tapestry of amenities including a variety of boutique stores, fitness studios and yoga sanctuaries, as well as eclectic coffee shops and fine dining. Also just minutes away is the serene Grand River where you can escape to and soak in the beautiful trails. Discover the perfect fusion of style, convenience, nature and community at Unit 301 - 31 Main Street — an address that not only defines affordable downtown living but also promises an unparalleled urban experience in the heart of it all. (id:51532)
Tags
| Property Summary |
|---|
| Building |
|---|
| Land |
|---|
| Level | Rooms | Dimensions |
|---|---|---|
| Main level | Dining room | 5'11'' x 6'7'' |
| 4pc Bathroom | Measurements not available | |
| Primary Bedroom | 13'7'' x 13'9'' | |
| Living room | 21'9'' x 8'4'' | |
| Kitchen | 10'9'' x 6'7'' |
| Features | |||||
|---|---|---|---|---|---|
| None | Visitor Parking | Dishwasher | |||
| Dryer | Microwave | Refrigerator | |||
| Stove | Washer | Hood Fan | |||
| Window Coverings | Central air conditioning | ||||

























