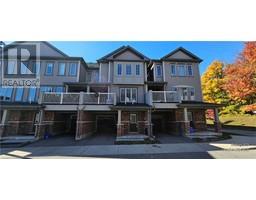396 CHURCH Street 52 - Preston North, Cambridge, Ontario, CA
Address: 396 CHURCH Street, Cambridge, Ontario
Summary Report Property
- MKT ID40684729
- Building TypeHouse
- Property TypeSingle Family
- StatusRent
- Added1 days ago
- Bedrooms4
- Bathrooms2
- AreaNo Data sq. ft.
- DirectionNo Data
- Added On14 Dec 2024
Property Overview
Welcome to 396 Church St, Cambridge – a beautiful and spacious four-bedroom, two-bathroom home. This charming property boasts large windows throughout, filling the space with natural light and creating an inviting atmosphere. The spacious kitchen offers ample counter space and cupboards, making it a chef’s dream for preparing meals and entertaining guests. The large living and dining areas provide endless possibilities for customization, offering plenty of room for relaxation and social gatherings. Both bedrooms are generously sized, ensuring comfort and privacy. Located just minutes away from downtown Preston, this home offers the perfect blend of quiet residential living and easy access to local amenities, shops, restaurants, and parks. Don’t miss out on this fantastic opportunity to call 396 Church St your new home! (id:51532)
Tags
| Property Summary |
|---|
| Building |
|---|
| Land |
|---|
| Level | Rooms | Dimensions |
|---|---|---|
| Second level | Bedroom | 15'1'' x 8'3'' |
| Bedroom | 9'2'' x 14'0'' | |
| 4pc Bathroom | Measurements not available | |
| Main level | Bedroom | 14'0'' x 10'4'' |
| Bedroom | 11'5'' x 8'11'' | |
| Living room | 11'5'' x 13'7'' | |
| Kitchen | 11'3'' x 11'8'' | |
| Foyer | 14'3'' x 6'10'' | |
| Dining room | 11'5'' x 10'7'' | |
| 3pc Bathroom | Measurements not available |
| Features | |||||
|---|---|---|---|---|---|
| Detached Garage | Central air conditioning | ||||




































