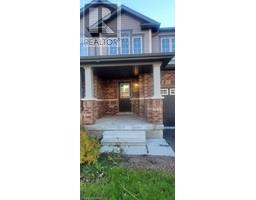47 Bloomfield Crescent, Cambridge, Ontario, CA
Address: 47 Bloomfield Crescent, Cambridge, Ontario
4 Beds4 BathsNo Data sqftStatus: Rent Views : 792
Price
$3,500
Summary Report Property
- MKT IDH4202699
- Building TypeHouse
- Property TypeSingle Family
- StatusRent
- Added14 weeks ago
- Bedrooms4
- Bathrooms4
- AreaNo Data sq. ft.
- DirectionNo Data
- Added On12 Aug 2024
Property Overview
Fantastic Opportunity To Live In This Brand New, 2630 Sqft Home On A Premium Lot. This 4 Bedroom Plus Den & 3.5 Bath Home Features An Open-Concept Floor Plan With Modern Finishes And Is Completely Carpet-Free! Large Kitchen With White Cabinets, Island & Breakfast Bar And Large Breakfast Area. The Upper Level Features 4 Large Bedrooms. The Primary Bedroom Features A Walk-In Closet & 5 Piece Spa-Like Ensuite. Unfinished Basement & Spacious Backyard. Conveniently Located In New Hazel Glenn Community, Minutes To Shopping, Dining, The City's Historic Attractions, Including A Diverse Range Of Specialty Stores, A Wealth Of Arts, Cultural & Recreational Activities. (id:51532)
Tags
| Property Summary |
|---|
Property Type
Single Family
Building Type
House
Storeys
2
Square Footage
2629 sqft
Title
Freehold
Land Size
30.51 x 117|under 1/2 acre
Built in
2024
Parking Type
Attached Garage
| Building |
|---|
Bedrooms
Above Grade
4
Bathrooms
Total
4
Partial
1
Interior Features
Basement Type
Full (Unfinished)
Building Features
Features
Park setting, Park/reserve, Paved driveway, Carpet Free, No Pet Home, Sump Pump
Foundation Type
Poured Concrete
Style
Detached
Architecture Style
2 Level
Square Footage
2629 sqft
Rental Equipment
Water Heater
Heating & Cooling
Cooling
Air exchanger, Central air conditioning
Heating Type
Forced air
Utilities
Utility Sewer
Municipal sewage system
Water
Municipal water
Exterior Features
Exterior Finish
Brick, Stone
Neighbourhood Features
Community Features
Community Centre
Amenities Nearby
Public Transit, Recreation, Schools
Parking
Parking Type
Attached Garage
Total Parking Spaces
2
| Level | Rooms | Dimensions |
|---|---|---|
| Second level | 4pc Bathroom | Measurements not available |
| Bedroom | 13' '' x 9' 7'' | |
| 3pc Bathroom | Measurements not available | |
| Bedroom | 13' 6'' x 11' 7'' | |
| Bedroom | 14' 6'' x 10' '' | |
| 5pc Bathroom | Measurements not available | |
| Primary Bedroom | 18' 1'' x 12' '' | |
| Ground level | 2pc Bathroom | Measurements not available |
| Den | 10' '' x 8' 8'' | |
| Breakfast | 10' 3'' x 9' 3'' | |
| Kitchen | 15' '' x 9' 3'' | |
| Family room | 16' 7'' x 12' 8'' | |
| Living room/Dining room | 15' '' x 11' 7'' |
| Features | |||||
|---|---|---|---|---|---|
| Park setting | Park/reserve | Paved driveway | |||
| Carpet Free | No Pet Home | Sump Pump | |||
| Attached Garage | Air exchanger | Central air conditioning | |||












































