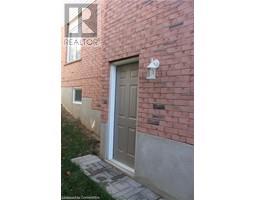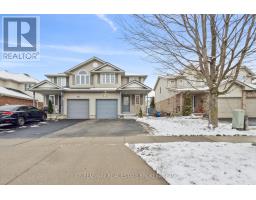47 PICKETT Place 45 - Briardean/River Flats/Beaverdale, Cambridge, Ontario, CA
Address: 47 PICKETT Place, Cambridge, Ontario
Summary Report Property
- MKT ID40698765
- Building TypeHouse
- Property TypeSingle Family
- StatusRent
- Added6 weeks ago
- Bedrooms3
- Bathrooms3
- AreaNo Data sq. ft.
- DirectionNo Data
- Added On19 Feb 2025
Property Overview
Welcome to this 3+Bedroom, 3-Bathroom Stunning and Luxury Mattamy Home where it is located in River Flats, a new subdivision surrounded by forest and Speed River; a quiet and young-family-oriented new community with a community park just around. Also, it’s 5 minutes to 401 Express Way, Minutes to Costco Kitchener, major fast food, different kinds of ethnic restaurants, and all the major stores, Cineplex and other amenities. This cozy home features a High-End interior with all oak hardwood floors on both the main floor and 2nd floor. HRV (Heat Recovery Ventilator), Brand new Hot Water Heater, Water Softener (Owned). An advanced Ecobee4 system which is can be connected through a phone that can be controlled from your private phone. The main floor features a favorite Open-concept on the whole main floor with all oak hardwood integrated on whole main floor and an island, all white cabinets, all Samsung stainless refrigerator, stove, dishwasher, microwave, double stainless sink, and granite countertop on the kitchen. A decent-sized family room with big windows facing the backyard and a double panel of patio door to access the backyard. A wide-open dining room. The second floor features all oak hardwood. A loft can be used as an office or converted to an additional bedroom. The master bedroom has a walk-in closet and an ensuite with a glass door shower. 2nd 4-Piece Bathroom and a large laundry room on the 2nd floor. Your family will enjoy this phenomenon at home! (id:51532)
Tags
| Property Summary |
|---|
| Building |
|---|
| Land |
|---|
| Level | Rooms | Dimensions |
|---|---|---|
| Second level | Laundry room | Measurements not available |
| Loft | 12'8'' x 10'2'' | |
| 4pc Bathroom | Measurements not available | |
| Bedroom | 9'4'' x 10'8'' | |
| Bedroom | 9'4'' x 10'6'' | |
| 4pc Bathroom | Measurements not available | |
| Primary Bedroom | 13'0'' x 12'0'' | |
| Basement | Recreation room | Measurements not available |
| Main level | 2pc Bathroom | Measurements not available |
| Kitchen | 9'0'' x 14'0'' | |
| Dining room | 11'7'' x 14'6'' | |
| Great room | 13'0'' x 14'0'' |
| Features | |||||
|---|---|---|---|---|---|
| Paved driveway | Country residential | Sump Pump | |||
| Automatic Garage Door Opener | Attached Garage | Dishwasher | |||
| Dryer | Refrigerator | Stove | |||
| Water softener | Washer | Garage door opener | |||
| Central air conditioning | |||||



































