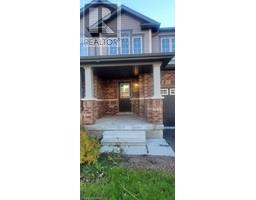65 LAURIS Avenue Unit# Upper 24 - Alison Park/Eastview North, Cambridge, Ontario, CA
Address: 65 LAURIS Avenue Unit# Upper, Cambridge, Ontario
Summary Report Property
- MKT ID40637958
- Building TypeHouse
- Property TypeSingle Family
- StatusRent
- Added12 weeks ago
- Bedrooms3
- Bathrooms1
- AreaNo Data sq. ft.
- DirectionNo Data
- Added On26 Aug 2024
Property Overview
Nestled in the heart of a tranquil residential neighborhood in Galt, Cambridge, this upper floor 3 bedroom unit of a detached duplex offers a blend of comfort, convenience, and modern living. This home features a spacious and open concept layout, perfect for those who enjoy seamless transitions between living, dining, and kitchen areas. Natural light floods the interior through expansive windows, enhancing the bright and airy ambiance of the space. Recently upgraded flooring throughout adds a touch of contemporary elegance to every room. For added convenience, a newer washer and dryer are included, ensuring effortless laundry days. Outside, a large fully fenced backyard provides a private retreat, ideal for relaxing or entertaining guests in a serene outdoor setting. A carport and driveway space for up to three vehicles guarantees ample parking for residents and visitors alike. Enjoy the peace and quiet of a residential area while still being just minutes away from shopping, dining, parks, and the vibrant downtown area of Galt. Whether you're unwinding at home or exploring the neighborhood, this unit offers the perfect blend of modern comforts and suburban tranquility. Don't miss out on this opportunity to make 65 Lauris Ave your new home. Schedule a viewing today! (id:51532)
Tags
| Property Summary |
|---|
| Building |
|---|
| Land |
|---|
| Level | Rooms | Dimensions |
|---|---|---|
| Main level | Bedroom | 8'4'' x 9'0'' |
| Bedroom | 12'1'' x 8'3'' | |
| Primary Bedroom | 8'11'' x 12'4'' | |
| Living room | 11'7'' x 16'4'' | |
| 4pc Bathroom | Measurements not available | |
| Dinette | 6'4'' x 10'6'' | |
| Kitchen | 8'8'' x 10'0'' |
| Features | |||||
|---|---|---|---|---|---|
| Carport | Water meter | Central air conditioning | |||











































