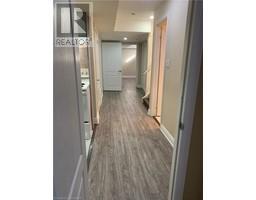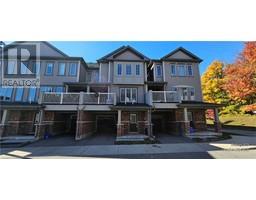72 SENIOR Crescent 33 - Clemens Mills/Saginaw, Cambridge, Ontario, CA
Address: 72 SENIOR Crescent, Cambridge, Ontario
Summary Report Property
- MKT ID40686400
- Building TypeRow / Townhouse
- Property TypeSingle Family
- StatusRent
- Added2 days ago
- Bedrooms3
- Bathrooms3
- AreaNo Data sq. ft.
- DirectionNo Data
- Added On01 Jan 2025
Property Overview
This 1415sq.ft, 3 bed, 3 bath townhome is conveniently located in Mattamy’s Upper Country Club Estates neighborhood just minutes to shops, parks, schools and the 401! The home welcomes you with a single driveway and single car garage with enough parking for 3 vehicles. The beautiful front yard is completed with a covered porch that leads to the front foyer with ceramics, 2 pc bath and the open concept main level. The gorgeous hardwood floors complete the main level and expand through the dining room, sun-filled living room with a gas fireplace and the kitchen with expansive granite counter tops, matching pantry, under mount lighting and stone backsplash with sliders to the BBQ, deck and fenced-in backyard. The all wooden staircase takes you up to a large 4pc bath, 2 additional bedrooms plus the master with a 4pc en-suite and a walk-in closet. The lower level is unfinished but has large oversized windows, lots of storage space, the laundry room and cold room. Call today for your private showing! (id:51532)
Tags
| Property Summary |
|---|
| Building |
|---|
| Land |
|---|
| Level | Rooms | Dimensions |
|---|---|---|
| Second level | 4pc Bathroom | Measurements not available |
| Bedroom | 10'8'' x 9'10'' | |
| Bedroom | 10'1'' x 10'0'' | |
| Full bathroom | Measurements not available | |
| Primary Bedroom | 12'10'' x 10'10'' | |
| Basement | Cold room | Measurements not available |
| Laundry room | Measurements not available | |
| Main level | 2pc Bathroom | Measurements not available |
| Living room | 14'8'' x 12'1'' | |
| Dining room | 9'10'' x 7'6'' | |
| Kitchen | 13'4'' x 9'10'' |
| Features | |||||
|---|---|---|---|---|---|
| Conservation/green belt | Paved driveway | Sump Pump | |||
| Attached Garage | Dishwasher | Dryer | |||
| Microwave | Stove | Water softener | |||
| Washer | Central air conditioning | ||||





























