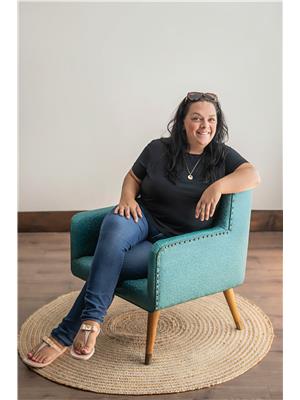21 SHOREY Street 63 - Stone Mills, Camden East, Ontario, CA
Address: 21 SHOREY Street, Camden East, Ontario
Summary Report Property
- MKT ID40593766
- Building TypeHouse
- Property TypeSingle Family
- StatusBuy
- Added22 weeks ago
- Bedrooms3
- Bathrooms2
- Area2193 sq. ft.
- DirectionNo Data
- Added On18 Jun 2024
Property Overview
Discover the idyllic charm of country living with the convenience of the village close by! Welcome to 21 Shorey Street, a delightful Georgian style home nestled in the heart of Camden East. Boasting a perfect blend of historic elegance and modern convenience, this property offers 3 bedrooms and 2 bathrooms and provides ample space for both relaxation and entertainment. The large primary bedroom features a nursery that could easily be converted back into a walk-in closet, offering versatility to suit your lifestyle. Embrace the tranquility of outdoor living with a huge front yard, providing plenty of space for gardening, play, or simply enjoying the fresh country air. Attached to the home is a charming barn-like building, offering endless possibilities for use. Whether you dream of a quaint shop, a cozy studio, or simply extra storage space, this versatile structure awaits your creative vision. Situated close to a country store, river, and the picturesque Cataraqui Trail, outdoor enthusiasts will delight in the abundance of recreational opportunities right at their doorstep. Schedule a viewing today and experience the charm of 21 Shorey Street, mirroring the love the current family has for this home. (id:51532)
Tags
| Property Summary |
|---|
| Building |
|---|
| Land |
|---|
| Level | Rooms | Dimensions |
|---|---|---|
| Second level | Storage | 6'2'' x 23'7'' |
| 4pc Bathroom | 10'1'' x 8'7'' | |
| Bedroom | 13'10'' x 11'7'' | |
| Bedroom | 8'5'' x 11'4'' | |
| Other | 9'11'' x 6'9'' | |
| Primary Bedroom | 12'4'' x 15'9'' | |
| Main level | Living room | 22'10'' x 14'3'' |
| Sunroom | 7'7'' x 20'4'' | |
| 3pc Bathroom | 5'11'' x 9'0'' | |
| Laundry room | 12'2'' x 9'6'' | |
| Family room | 18'8'' x 12'11'' | |
| Kitchen | 11'4'' x 14'3'' | |
| Dining room | 11'6'' x 14'3'' | |
| Foyer | 8'0'' x 6'0'' |
| Features | |||||
|---|---|---|---|---|---|
| Crushed stone driveway | Country residential | Dishwasher | |||
| Dryer | Refrigerator | Stove | |||
| Water softener | Washer | Microwave Built-in | |||
| Central air conditioning | |||||











































