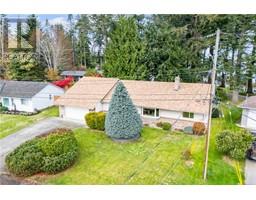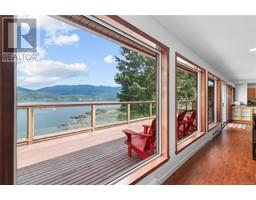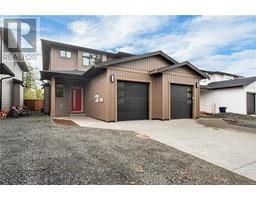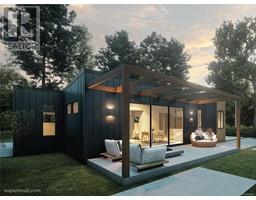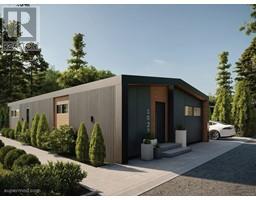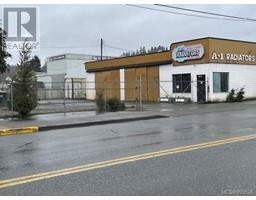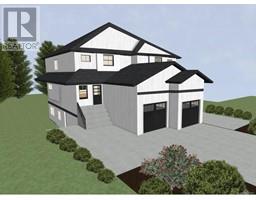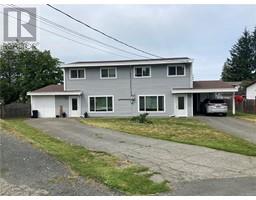1167 Gazelle Rd Campbell River Central, Campbell River, British Columbia, CA
Address: 1167 Gazelle Rd, Campbell River, British Columbia
Summary Report Property
- MKT ID987662
- Building TypeHouse
- Property TypeSingle Family
- StatusBuy
- Added7 weeks ago
- Bedrooms3
- Bathrooms2
- Area1601 sq. ft.
- DirectionNo Data
- Added On09 Feb 2025
Property Overview
This rancher has an amazing floor plan everyone is going to love. Vaulted ceilings in the formal living room with a pretty picture window to let the light in, relax and enjoy the gas fireplace. Featuring a skylight over the formal dining room is a bonus. The kitchen is the heart of the home with an open concept that includes an eat in breakfast area and family room. Easy access to the backyard from the family room. This expansive rancher features three bedrooms and 2 bathrooms, double car garage and RV parking. Situated in a prime location with a park across the street, Beaver Lodge Land trails close by and a pretty tree lined street. Conveniently close to schools and shopping, this is the location for families with children. (id:51532)
Tags
| Property Summary |
|---|
| Building |
|---|
| Land |
|---|
| Level | Rooms | Dimensions |
|---|---|---|
| Main level | Laundry room | 10'8 x 5'0 |
| Bedroom | 12'6 x 8'10 | |
| Bedroom | 12'6 x 8'8 | |
| Ensuite | 4-Piece | |
| Primary Bedroom | 19'0 x 14'3 | |
| Bathroom | 4-Piece | |
| Living room/Dining room | 13'6 x 24'5 | |
| Family room | 16'4 x 10'3 | |
| Kitchen | 18'0 x 11'3 |
| Features | |||||
|---|---|---|---|---|---|
| Level lot | Other | Rectangular | |||
| None | |||||













































