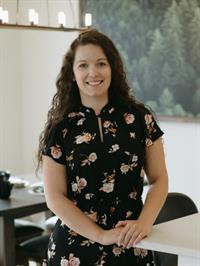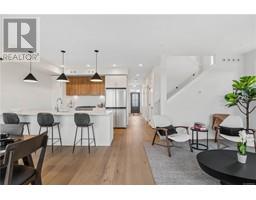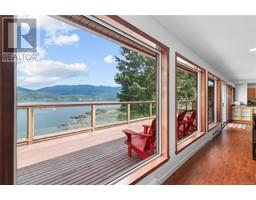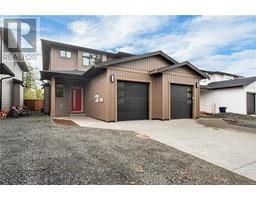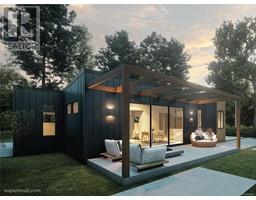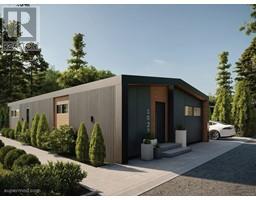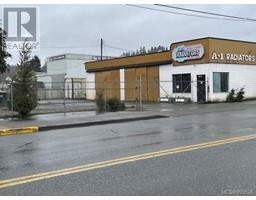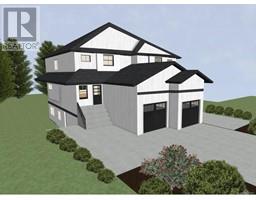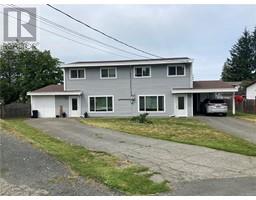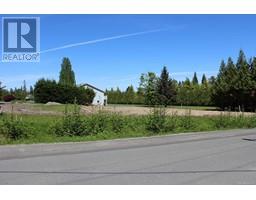17B 387 Arizona Dr Atlin Community, Campbell River, British Columbia, CA
Address: 17B 387 Arizona Dr, Campbell River, British Columbia
Summary Report Property
- MKT ID983359
- Building TypeRow / Townhouse
- Property TypeSingle Family
- StatusBuy
- Added8 weeks ago
- Bedrooms4
- Bathrooms3
- Area1938 sq. ft.
- DirectionNo Data
- Added On07 Feb 2025
Property Overview
Brand new and move-in ready, this 4-bedroom townhome (Marsella - Floor Plan D) in Willow Point by Monterra Projects comes with new home warranty and is well designed with a functional floor plan and plenty of storage. The bright interior features an open-concept main floor with a spacious kitchen that opens into the dining room and living room. Upstairs, the luxurious master suite has a spa-like ensuite with a soaker tub and tiled shower, plus a massive walk-in closet. Enjoy added upgrades throughout (at no extra cost) like an extended concrete patio, and heated tile floors in the ensuite and bathrooms, under cabinet lighting, and more. The West Coast modern exterior with Hardiplank siding and stucco finishes complements the fully fenced and private backyard, while the desirable Willow Point location offers easy access to parks, trails, and amenities. The Seller is also including a $7,000 allowance towards appliances as well as a roller shade blinds package. (id:51532)
Tags
| Property Summary |
|---|
| Building |
|---|
| Land |
|---|
| Level | Rooms | Dimensions |
|---|---|---|
| Second level | Ensuite | 14'5 x 8'5 |
| Primary Bedroom | Measurements not available x 14 ft | |
| Laundry room | 8'1 x 6'9 | |
| Bathroom | 8'1 x 9'9 | |
| Bedroom | 12'6 x 13'6 | |
| Bedroom | 11 ft x 12 ft | |
| Main level | Living room | Measurements not available x 14 ft |
| Dining room | 13 ft x 11 ft | |
| Kitchen | 14 ft x 10 ft | |
| Bathroom | Measurements not available x 5 ft | |
| Bedroom | 8 ft x Measurements not available | |
| Entrance | 7'4 x 11'3 |
| Features | |||||
|---|---|---|---|---|---|
| Other | See remarks | Fully air conditioned | |||



































