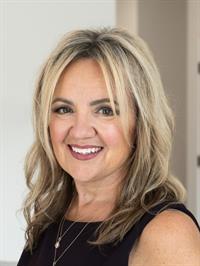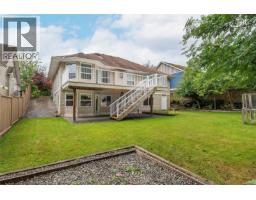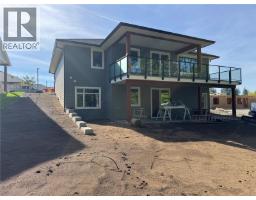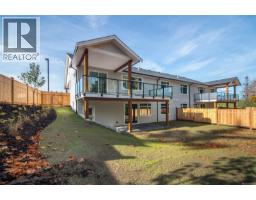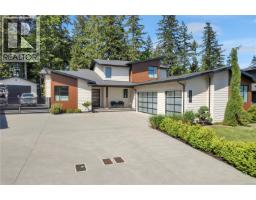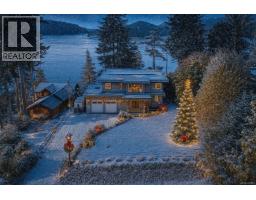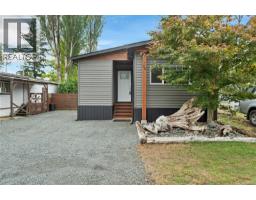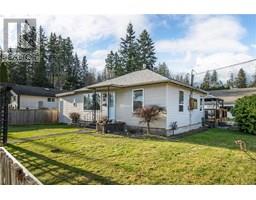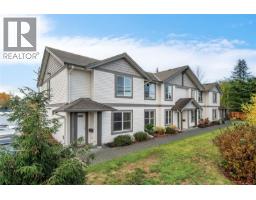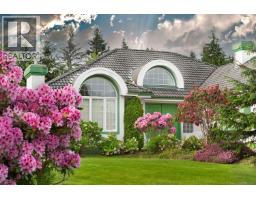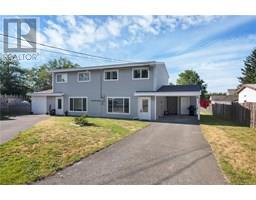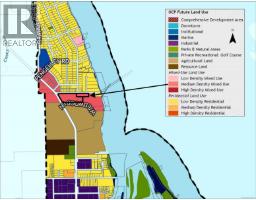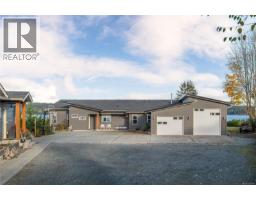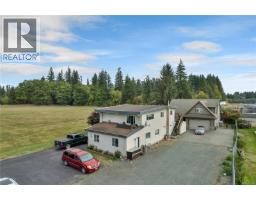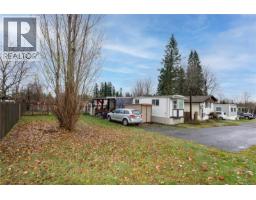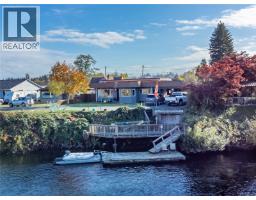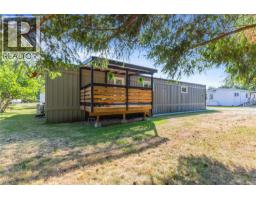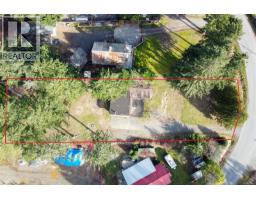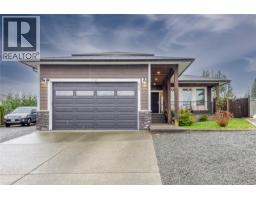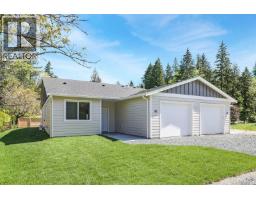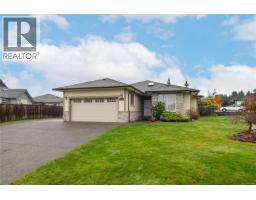2304 27 Island Hwy S Campbell River Central, Campbell River, British Columbia, CA
Address: 2304 27 Island Hwy S, Campbell River, British Columbia
Summary Report Property
- MKT ID1013178
- Building TypeApartment
- Property TypeSingle Family
- StatusBuy
- Added12 weeks ago
- Bedrooms2
- Bathrooms2
- Area1076 sq. ft.
- DirectionNo Data
- Added On10 Sep 2025
Property Overview
Renovated in 2023, this luxury, custom, professionally designed waterfront home is a testament to impeccable taste and uncompromising quality. If you appreciate premium finishes and a “spare-no” approach to design, this residence is the pinnacle of sophistication. Embrace the epitome of modern coastal living in this exquisite 1,076 sqft condo. This masterpiece offers unparalleled ocean views, coastal mountains, and ever-changing marine activity. Custom solid oak millwork is handcrafted and installed throughout using the traditional method of clamp and glue. Heated tile floors, solid oak slat floor-to-ceiling closet doors and solid oak shelving. Hidden Harbour gives you access to a pool and hot tub, private moorage, RV parking and immediate access to the beach. This isn't just a home; it's a lifestyle upgrade that offers the perfect balance of luxury, comfort, and natural beauty. Your dream of coastal living awaits – seize this opportunity to make it a reality. (id:51532)
Tags
| Property Summary |
|---|
| Building |
|---|
| Level | Rooms | Dimensions |
|---|---|---|
| Main level | Bathroom | 9 ft x Measurements not available |
| Primary Bedroom | Measurements not available x 16 ft | |
| Bedroom | 12'6 x 11'5 | |
| Kitchen | 13'4 x 8'11 | |
| Dining room | 14'1 x 7'9 | |
| Living room | 18 ft x Measurements not available | |
| Bathroom | 5'2 x 7'9 | |
| Entrance | 5 ft x Measurements not available |
| Features | |||||
|---|---|---|---|---|---|
| Central location | Other | Marine Oriented | |||
| Moorage | Underground | None | |||


































