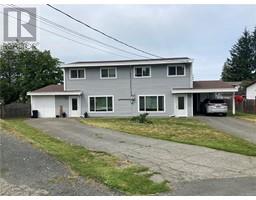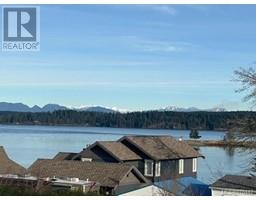27 1580 Glen Eagle Dr Eagle Ridge, Campbell River, British Columbia, CA
Address: 27 1580 Glen Eagle Dr, Campbell River, British Columbia
Summary Report Property
- MKT ID970901
- Building TypeRow / Townhouse
- Property TypeSingle Family
- StatusBuy
- Added20 weeks ago
- Bedrooms3
- Bathrooms2
- Area1471 sq. ft.
- DirectionNo Data
- Added On14 Aug 2024
Property Overview
Eagle Ridge Executive Patio Homes is a 28-unit quality development offering a combination of 22 half duplexes already plus 6 free-standing ranchers. Featuring SL 27! This home showcases a duplex-style rancher 3 bed two bath 1471 Sqft patio home, loaded with custom features and upgrades. Energy Rating Step 4 code - electric heat pump with nat gas furnace + HRV, nat gas hot water on demand, nat gas fireplace, pre-wired for solar panel, roughed-in for an electric vehicle charging station. Appliances, landscaping, + fencing included. Central location conveniently situated on a hop and a skip to shopping, nature trails, and recreational facilities such as the world-class golfing facility Campbell River Golf and Country Club. Contemporary Designs. Beautiful Finishing's-Quality Construction-10-5-2 New Home Warranty. (id:51532)
Tags
| Property Summary |
|---|
| Building |
|---|
| Land |
|---|
| Level | Rooms | Dimensions |
|---|---|---|
| Main level | Bathroom | 4-Piece |
| Ensuite | 4-Piece | |
| Entrance | 8'5 x 8'3 | |
| Bedroom | 10 ft x Measurements not available | |
| Bedroom | Measurements not available x 12 ft | |
| Primary Bedroom | 13 ft x Measurements not available | |
| Living room/Dining room | 18'8 x 16'6 | |
| Kitchen | 13 ft x 11 ft |
| Features | |||||
|---|---|---|---|---|---|
| Central location | Curb & gutter | Southern exposure | |||
| Other | Rectangular | Air Conditioned | |||

















































