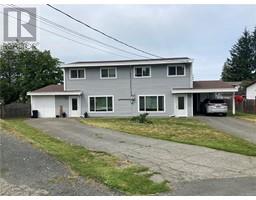272 Vermont Dr Willow Point, Campbell River, British Columbia, CA
Address: 272 Vermont Dr, Campbell River, British Columbia
Summary Report Property
- MKT ID983042
- Building TypeHouse
- Property TypeSingle Family
- StatusBuy
- Added16 hours ago
- Bedrooms4
- Bathrooms3
- Area2325 sq. ft.
- DirectionNo Data
- Added On27 Dec 2024
Property Overview
OPEN HOUSE – Sunday December 29th from 11am-1pm. Built in 2014, this 2325sf family home has 4 bedrooms, 3 bathrooms, an open concept living area, a large office/den and spacious rec room downstairs for the kids. The main level features 9ft ceilings with vault in living room allowing for plenty of natural light. The bedrooms are spacious, and the primary bedroom has full ensuite with 2 sinks. There’s plenty of entertaining space on the deck and patio - both span the length of the home, plus there’s an ocean view from the deck! Large open fully fenced yard with a few apple trees, berry bushes, in-ground irrigation sprinklers and gravel area perfect for a kids fort or trampoline. Additional features of this 10 year young home include an attached double garage, energy efficient heat pump, natural gas fireplace and built-in vacuum. Your next home awaits! (id:51532)
Tags
| Property Summary |
|---|
| Building |
|---|
| Level | Rooms | Dimensions |
|---|---|---|
| Lower level | Bathroom | 4-Piece |
| Bedroom | 13'2 x 10'7 | |
| Laundry room | 8'6 x 9'7 | |
| Recreation room | 18'5 x 15'11 | |
| Office | 9'10 x 12'6 | |
| Main level | Bathroom | 4-Piece |
| Bedroom | 10'10 x 12'3 | |
| Bedroom | 10'8 x 12'3 | |
| Ensuite | 4-Piece | |
| Primary Bedroom | 13'3 x 12'9 | |
| Living room | 14'11 x 15'6 | |
| Dining room | 9'8 x 16'1 | |
| Kitchen | 10'5 x 16'7 |
| Features | |||||
|---|---|---|---|---|---|
| Level lot | Other | Rectangular | |||
| Air Conditioned | |||||























































