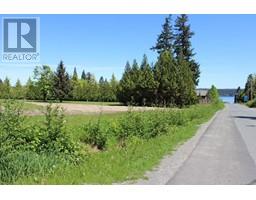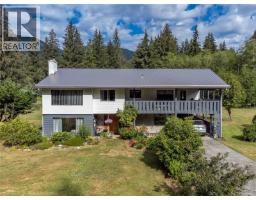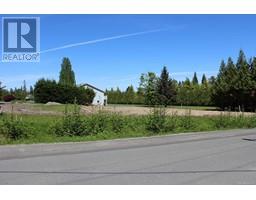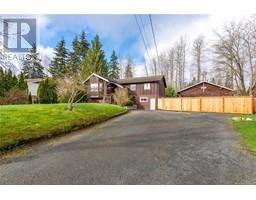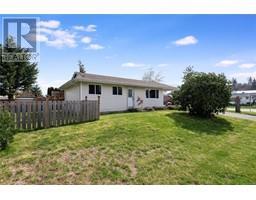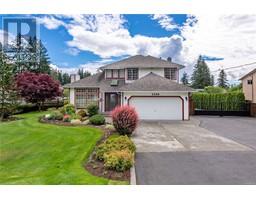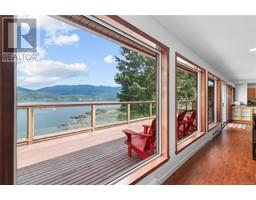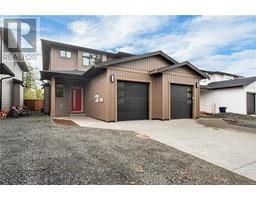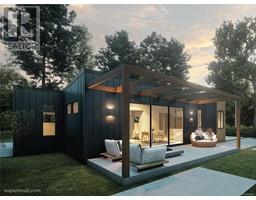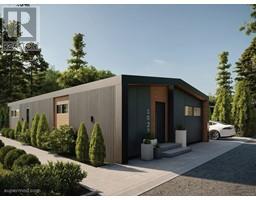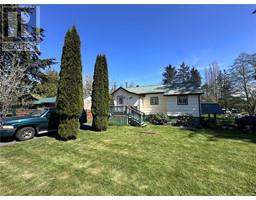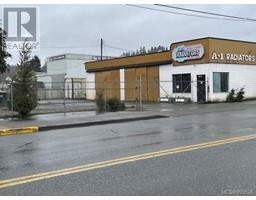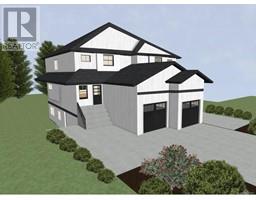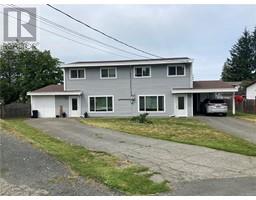3163 Owen Pl Willow Point, Campbell River, British Columbia, CA
Address: 3163 Owen Pl, Campbell River, British Columbia
Summary Report Property
- MKT ID995613
- Building TypeHouse
- Property TypeSingle Family
- StatusBuy
- Added2 days ago
- Bedrooms3
- Bathrooms2
- Area1781 sq. ft.
- DirectionNo Data
- Added On23 Apr 2025
Property Overview
Rancher with bonus room up! Great functional floor plan with room for the whole family. This home has been meticulously maintained over the years with many recent upgrades including the Heat pump(2021), Furnace(2024), dishwasher(2024), fridge(2025), Induction Range(2022), HWT(2022) and much more. As you enter the home there is a cozy living room with gas fireplace and dining area. The kitchen has updated counter tops, appliances as well as flooring. Currently the area off the kitchen is being used a dining room, but could be reclaimed as a family room as it has nice ambiance with a gas fireplace & door to a covered patio, fenced backyard with private hot tub area and storage shed. There are 3 bedrooms & 2 bathrooms on the main floor with the primary bedroom having sliders out to the hot tub. Upstairs there is a nice sized bonus room for extra space for the kids or hobbies. Plenty of parking outside with a double driveway and overwidth gravel parking down the side. Call to view today! (id:51532)
Tags
| Property Summary |
|---|
| Building |
|---|
| Land |
|---|
| Level | Rooms | Dimensions |
|---|---|---|
| Second level | Bonus Room | 17'8 x 14'10 |
| Main level | Family room | 12'6 x 11'2 |
| Bedroom | 11 ft x Measurements not available | |
| Bedroom | Measurements not available x 10 ft | |
| Ensuite | 3-Piece | |
| Primary Bedroom | 13'5 x 12'11 | |
| Bathroom | 4-Piece | |
| Living room | 12 ft x Measurements not available | |
| Dining room | 10'3 x 9'7 | |
| Kitchen | Measurements not available x 10 ft |
| Features | |||||
|---|---|---|---|---|---|
| Cul-de-sac | Curb & gutter | Level lot | |||
| Other | Marine Oriented | Air Conditioned | |||










































