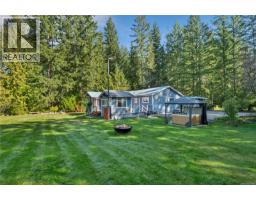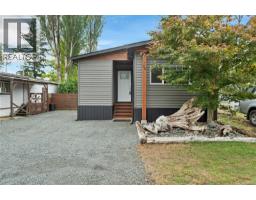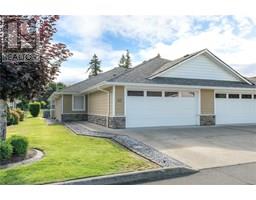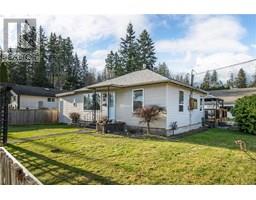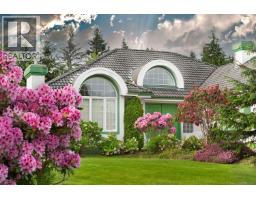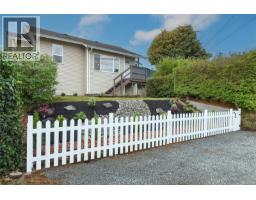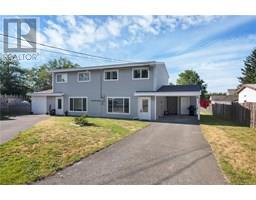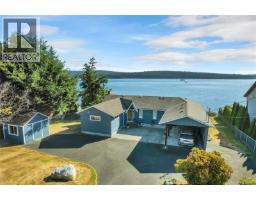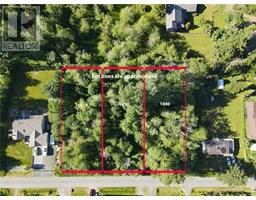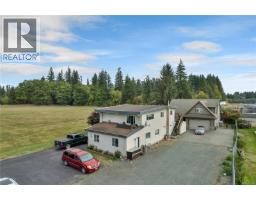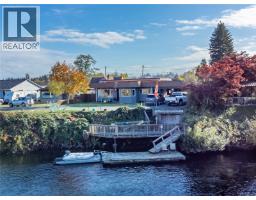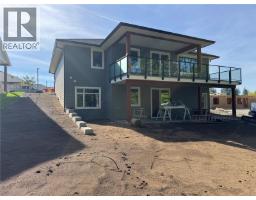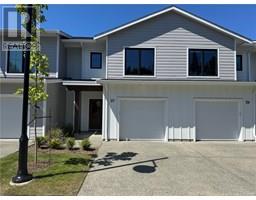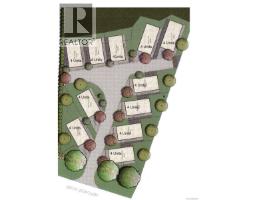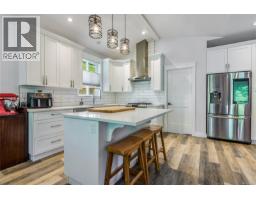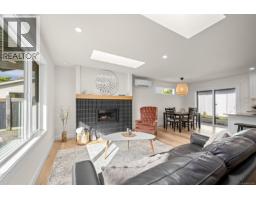365 Niluht Dr Campbell River Central, Campbell River, British Columbia, CA
Address: 365 Niluht Dr, Campbell River, British Columbia
Summary Report Property
- MKT ID1009335
- Building TypeHouse
- Property TypeSingle Family
- StatusBuy
- Added4 weeks ago
- Bedrooms3
- Bathrooms3
- Area1426 sq. ft.
- DirectionNo Data
- Added On25 Sep 2025
Property Overview
Tucked away at the end of a panhandle driveway in the sought-after Rockland neighbourhood, this family-friendly two-storey home offers privacy, comfort, and quick access to schools, parks, and amenities. Sunlight fills every room, with views of a lush Italian-inspired garden oasis. The foyer opens to a cozy living room and bright, updated kitchen with ample counters, walk-in pantry, generous storage, and a dining area ideal for gatherings. A convenient laundry room off the kitchen includes space for a future powder room. Upstairs, discover three spacious bedrooms, two with walk-in closets, plus two full baths. Outdoors is a gardener’s dream: a fully fenced mini-farm with fruit trees, raised beds, and vegetable gardens. The yard backs onto École Mer-et-Montagne’s green fields, providing both privacy and an open, natural backdrop, with a nearby path to the school. This turnkey home offers the perfect blend of retreat and connection—move-in ready for your next chapter. Graham Batchelor, One Percent Realty Ltd - Why pay more!? Buyers get up to $6500 CASH BACK! Call for details. (id:51532)
Tags
| Property Summary |
|---|
| Building |
|---|
| Land |
|---|
| Level | Rooms | Dimensions |
|---|---|---|
| Second level | Primary Bedroom | 12 ft x Measurements not available |
| Ensuite | 4-Piece | |
| Bedroom | 9'2 x 11'7 | |
| Bedroom | 10 ft x Measurements not available | |
| Bathroom | 4-Piece | |
| Main level | Living room | 11'10 x 12'10 |
| Laundry room | 9'5 x 4'6 | |
| Kitchen | 11'9 x 9'6 | |
| Entrance | 7 ft x Measurements not available | |
| Dining nook | 11'9 x 9'6 | |
| Bathroom | 2-Piece |
| Features | |||||
|---|---|---|---|---|---|
| Level lot | Southern exposure | None | |||


























