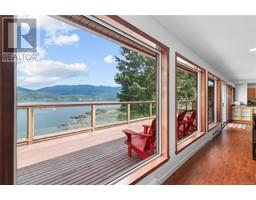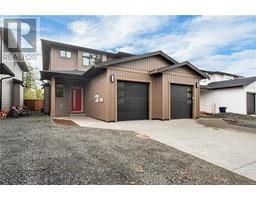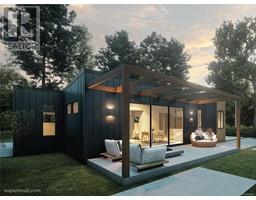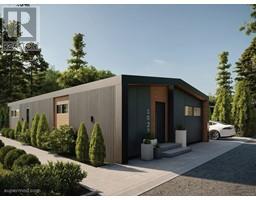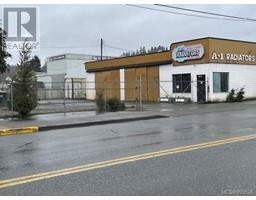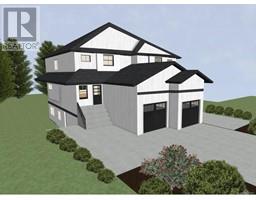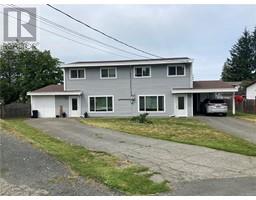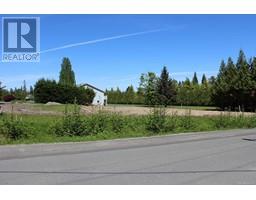595 Charstate Dr Campbell River South, Campbell River, British Columbia, CA
Address: 595 Charstate Dr, Campbell River, British Columbia
3 Beds3 Baths1622 sqftStatus: Buy Views : 249
Price
$599,900
Summary Report Property
- MKT ID987678
- Building TypeHouse
- Property TypeSingle Family
- StatusBuy
- Added8 weeks ago
- Bedrooms3
- Bathrooms3
- Area1622 sq. ft.
- DirectionNo Data
- Added On11 Feb 2025
Property Overview
Split level family home in great neighbourhood, park across the street, oversized 23'2''x20'8'' attached garage. Lots of RV parking, three bedrooms plus den or use as fourth bedroom. Three bathrooms, 2 large bathrooms, 2 piece ensuite. Open concept kitchen, dining room, livingroom. (id:51532)
Tags
Single Family House 3 bedrooms
3 bathrooms
595 Charstate Dr Campbell River South
British Columbia Campbell River South
for sale $599,900
houses for sale in Campbell River
houses for sale in British Columbia
houses for sale in canada
| Property Summary |
|---|
Property Type
Single Family
Building Type
House
Square Footage
3244 sqft
Title
Freehold
Neighbourhood Name
Campbell River South
Land Size
6534 sqft
Built in
1981
| Building |
|---|
Bathrooms
Total
3
Building Features
Features
Central location, Other
Architecture Style
Contemporary
Square Footage
3244 sqft
Total Finished Area
1622 sqft
Heating & Cooling
Cooling
None
Heating Type
Baseboard heaters
Parking
Total Parking Spaces
4
| Level | Rooms | Dimensions |
|---|---|---|
| Lower level | Laundry room | 10'7 x 7'5 |
| Bathroom | 10'1 x 9'9 | |
| Bedroom | 12'4 x 10'2 | |
| Bedroom | 13'8 x 12'4 | |
| Main level | Ensuite | Measurements not available x 3 ft |
| Bathroom | 10'7 x 7'5 | |
| Den | 10'7 x 19'6 | |
| Primary Bedroom | 13'10 x 12'11 | |
| Kitchen | 10'3 x 8'11 | |
| Dining room | 12'4 x 10'3 | |
| Living room | Measurements not available x 11 ft |
| Features | |||||
|---|---|---|---|---|---|
| Central location | Other | None | |||

































