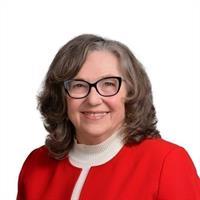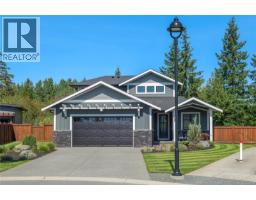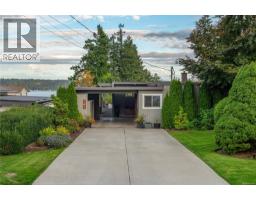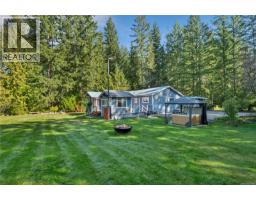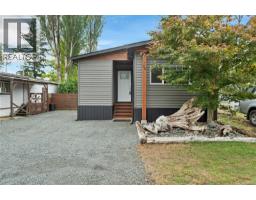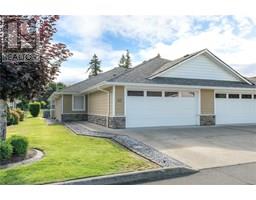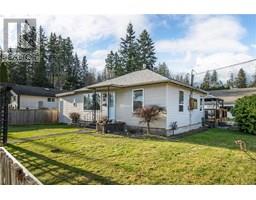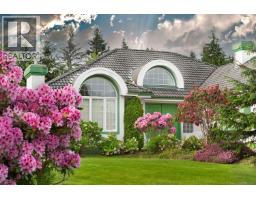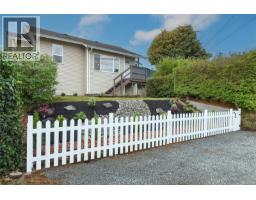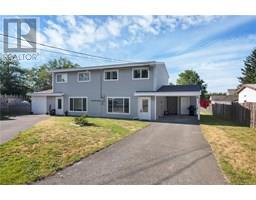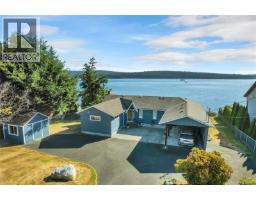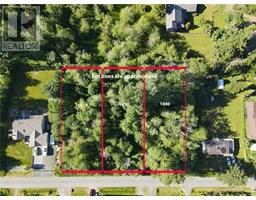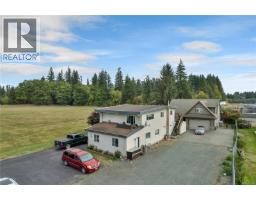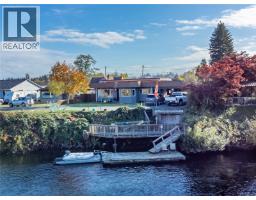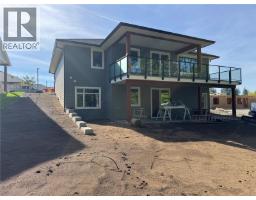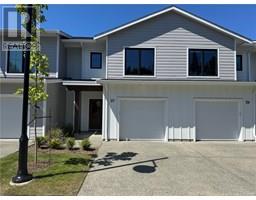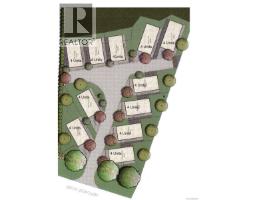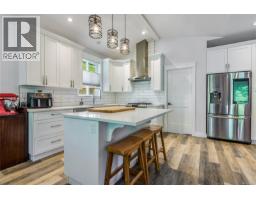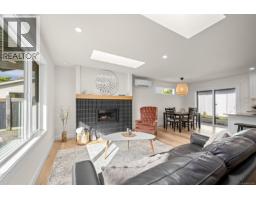644 8th Ave Campbell River Central, Campbell River, British Columbia, CA
Address: 644 8th Ave, Campbell River, British Columbia
Summary Report Property
- MKT ID1015298
- Building TypeHouse
- Property TypeSingle Family
- StatusBuy
- Added3 weeks ago
- Bedrooms4
- Bathrooms2
- Area2834 sq. ft.
- DirectionNo Data
- Added On07 Oct 2025
Property Overview
Welcome to this 2,834 sqft main-level entry home with a walk-out basement, offering space, flexibility, and an exceptional location. Perfect for families or those seeking a mortgage helper, this property features a 1-bedroom in-law suite with a separate entrance. The main floor boasts a bright, airy living room with original coved ceilings and a cozy woodstove—ideal for relaxing winter evenings. It flows seamlessly to an oversized balcony with partial ocean views, perfect for entertaining or enjoying quiet moments. The well-appointed kitchen retains its vintage charm with the original double sink featuring built-in drainers on each side, while the eating area is cheerful and functional. Three comfortable bedrooms and a full bathroom complete the main level. Downstairs, you’ll find three spacious storage rooms and the self-contained in-law suite, complete with a full kitchen, living area, bedroom, and bathroom—perfect for extended family or guests. Set on a level .33-acre lot, this home provides abundant parking for boats, RVs, or all your toys. Centrally located close to schools and just minutes from downtown, it sits in a quiet, family-friendly neighborhood. (id:51532)
Tags
| Property Summary |
|---|
| Building |
|---|
| Land |
|---|
| Level | Rooms | Dimensions |
|---|---|---|
| Lower level | Bathroom | 3-Piece |
| Laundry room | 19'2 x 12'2 | |
| Storage | 11'5 x 12'1 | |
| Living room | 15'2 x 14'3 | |
| Kitchen | 13'10 x 13'0 | |
| Bedroom | 8'0 x 13'8 | |
| Other | 9'0 x 9'4 | |
| Storage | 9'11 x 14'1 | |
| Main level | Living room | 24'3 x 14'1 |
| Bedroom | 12'4 x 12'4 | |
| Primary Bedroom | 12'2 x 12'2 | |
| Bedroom | 12'2 x 10'1 | |
| Mud room | 5'10 x 6'6 | |
| Kitchen | 16'10 x 18'8 | |
| Bathroom | 3-Piece |
| Features | |||||
|---|---|---|---|---|---|
| Central location | Level lot | Southern exposure | |||
| Other | None | ||||


















































