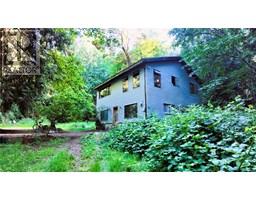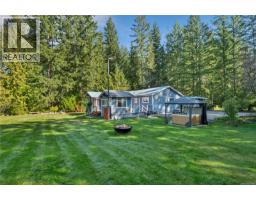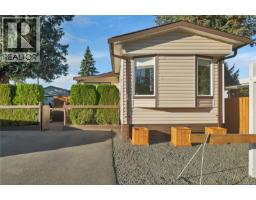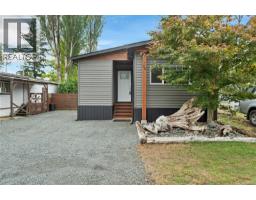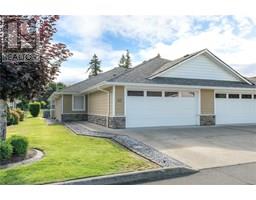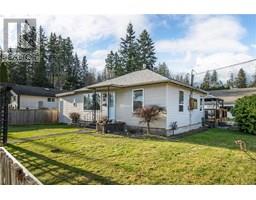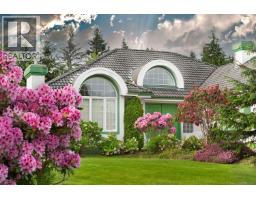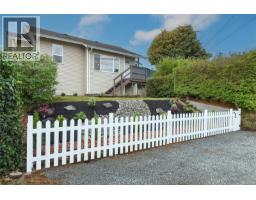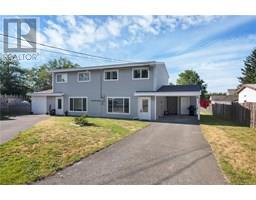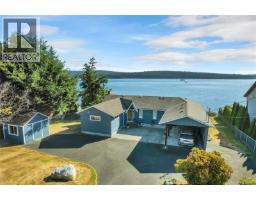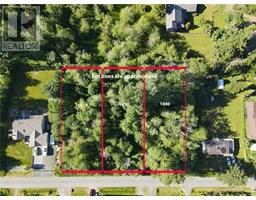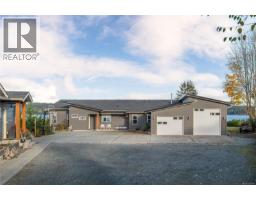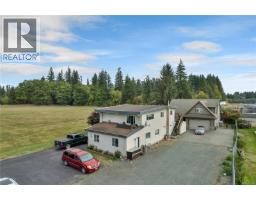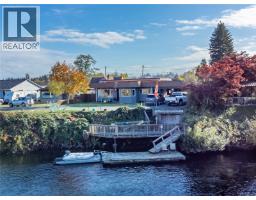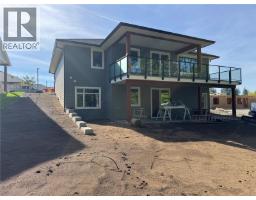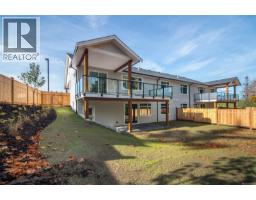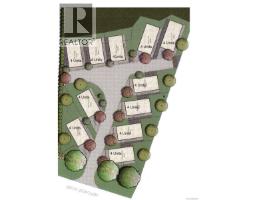699 Galerno Rd Campbell River Central, Campbell River, British Columbia, CA
Address: 699 Galerno Rd, Campbell River, British Columbia
Summary Report Property
- MKT ID1004972
- Building TypeHouse
- Property TypeSingle Family
- StatusBuy
- Added18 weeks ago
- Bedrooms6
- Bathrooms5
- Area4653 sq. ft.
- DirectionNo Data
- Added On28 Jun 2025
Property Overview
Welcome to 699?Galerno Road, this home has undergone a full transformation, featuring modern upgrades throughout the interior and exterior where panoramic ocean views and luxury finishes redefine coastal living. This 5,500+ sq ft home features a beautifully designed main level upstairs with two fully legal suites below, ideal multigenerational use or rental income. The chef’s kitchen offers dual sinks, a massive island with under cabinet lighting, and flows to a glass-railed patio with sweeping views. Upstairs includes three bright bedrooms and two full baths including a spa-like ensuite. Downstairs, each suite has its own entrance, kitchen, and bath. Thoughtful upgrades include sleek metal siding, LED lighting, and a smart layout with laundry and powder room off the kitchen. Set on a quiet street with dual access and space for 7+ vehicles, the home also features a private backyard with firepit and stunning ocean views. A true West Coast lifestyle. Videography on Virtual Tour Tab. Videography on Virtual Tour Tab. For an easy showing call Robert Nixon (250)287-6200 (id:51532)
Tags
| Property Summary |
|---|
| Building |
|---|
| Land |
|---|
| Level | Rooms | Dimensions |
|---|---|---|
| Lower level | Dining room | 10'5 x 11'10 |
| Storage | Measurements not available x 9 ft | |
| Bathroom | 8'1 x 7'11 | |
| Bedroom | 24'11 x 12'5 | |
| Kitchen | 5'1 x 12'5 | |
| Living room | 17'9 x 14'5 | |
| Bathroom | 8'8 x 7'7 | |
| Bedroom | 11'7 x 14'4 | |
| Primary Bedroom | 11'9 x 16'5 | |
| Dining room | 12'7 x 9'8 | |
| Kitchen | 11'7 x 11'11 | |
| Family room | 18'10 x 21'10 | |
| Living room | 14'3 x 16'5 | |
| Main level | Ensuite | 9'0 x 15'8 |
| Storage | 8 ft x Measurements not available | |
| Bathroom | 8'5 x 5'8 | |
| Laundry room | 15'7 x 13'9 | |
| Primary Bedroom | 15'1 x 16'6 | |
| Bathroom | 11'11 x 8'1 | |
| Bedroom | Measurements not available x 14 ft | |
| Bedroom | 12'3 x 11'1 | |
| Sunroom | 24 ft x Measurements not available | |
| Kitchen | 24'9 x 14'11 | |
| Dining nook | 13'7 x 6'10 | |
| Dining room | 13'2 x 13'3 | |
| Living room | 29'7 x 20'1 | |
| Entrance | 12'5 x 4'9 |
| Features | |||||
|---|---|---|---|---|---|
| Central location | Other | Air Conditioned | |||


































































































