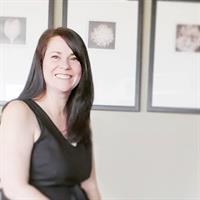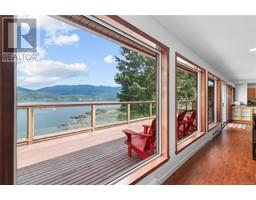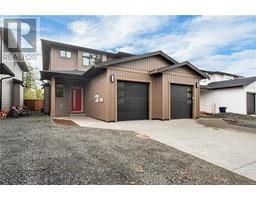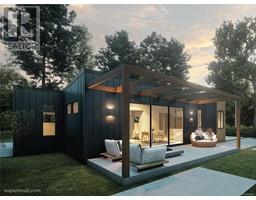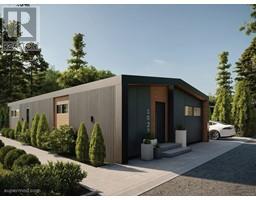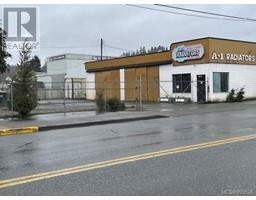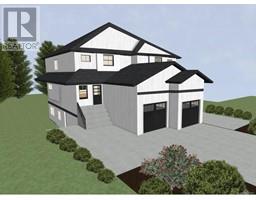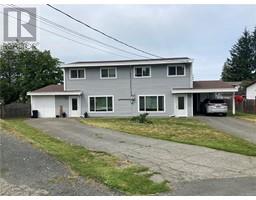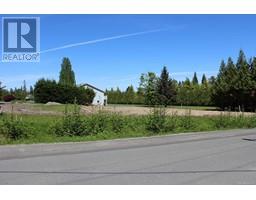9 595 Evergreen Rd Dogwood Glen, Campbell River, British Columbia, CA
Address: 9 595 Evergreen Rd, Campbell River, British Columbia
Summary Report Property
- MKT ID974450
- Building TypeRow / Townhouse
- Property TypeSingle Family
- StatusBuy
- Added6 weeks ago
- Bedrooms2
- Bathrooms2
- Area1124 sq. ft.
- DirectionNo Data
- Added On21 Feb 2025
Property Overview
Welcome to #9 595 Evergreen. This 2-bedroom, 2-bath patio home in Dogwood Glen has it all! Tucked away in a peaceful complex yet just minutes from shopping, the hospital, and recreational spots, it offers the best of both worlds. Step inside to a welcoming kitchen and eating area, perfect for casual meals or morning coffee. The kitchen provides plenty of counter space and modern appliances, making meal prep a breeze. Just beyond the kitchen is a spacious dining and living area, featuring a cozy gas fireplace for chilly evenings. The living room opens to your private patio through sliding glass doors—an ideal spot for outdoor gatherings or relaxing in the fresh air. With two generous bedrooms, including a primary suite with its own ensuite bathroom, this home combines comfort and convenience. Additional features include a carport, extra storage unit, and pet-friendly (with some restrictions). Don’t miss your chance to call Dogwood Glen home—where comfort, style, and convenience come together! Give your agent a call to set up a showing. (id:51532)
Tags
| Property Summary |
|---|
| Building |
|---|
| Level | Rooms | Dimensions |
|---|---|---|
| Main level | Entrance | 6'5 x 18'10 |
| Bedroom | 10'3 x 12'2 | |
| Bathroom | 3-Piece | |
| Ensuite | 4-Piece | |
| Primary Bedroom | 12'4 x 14'6 | |
| Living room | 13'1 x 13'1 | |
| Dining room | 13'1 x 8'10 | |
| Eating area | 9'8 x 9'8 | |
| Kitchen | 9'8 x 13'2 |
| Features | |||||
|---|---|---|---|---|---|
| Central location | Other | Carport | |||
| None | |||||




























