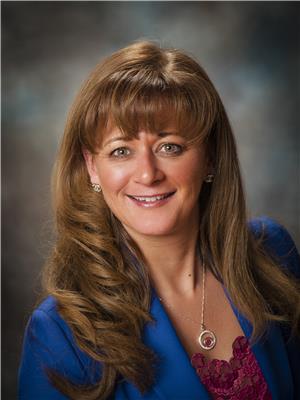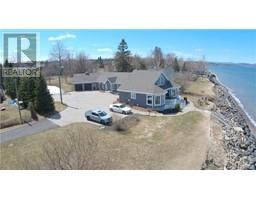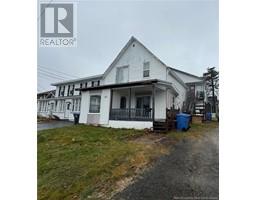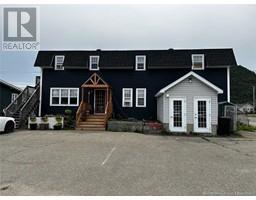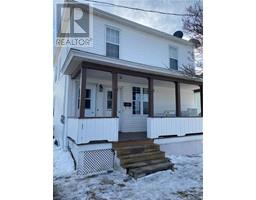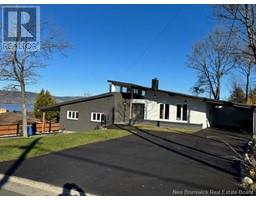178 Roseberry Street, Campbellton, New Brunswick, CA
Address: 178 Roseberry Street, Campbellton, New Brunswick
Summary Report Property
- MKT IDNB110954
- Building TypeHouse
- Property TypeSingle Family
- StatusBuy
- Added14 hours ago
- Bedrooms3
- Bathrooms2
- Area1585 sq. ft.
- DirectionNo Data
- Added On08 Jan 2025
Property Overview
This 3-bedroom, 1.5 bath home has a metal roof, loft and is only steps away from restaurants, banks, grocery stores ect. Main floor features a 3-season sun porch, cozy family room with a gorgeous wood stove. The kitchen (appliance are included) has nice cupboards, ½ bath, dining area with patio doors leading to the backyard ramp access. Second floor has a renovated bathroom with standalone shower & separate jet soak tub, 1 of the 2 bedrooms has an urban style window that opens to a balcony. In the den you access the wide wooden stairway to a beautiful loft that can be used as a bedroom. When you enter the loft you will feel the warmth of the wood from ceiling to floor and in the distance from the front window, you can enjoy the view of the Restigouche River. The unfinished basement has plenty of storage and laundry area (washer/dryer included). Bonus is the detached 1.5 storey garage with a loft & shingled roof. This garage has so much potential it can be used as a workshop; to store your outdoor equipment or modify it to store your car. Renovations include bathroom on 2nd floor updated Dec 2024, Heat pumps x 2 installed in 2019, NB Power rented hot water tank 2019, oil tank removed, furnace disconnected etcSome bedrooms may not have a closet & windows egress must be verified by buyer. All offers must allow 48hrs for a reply. Visit this home to feel and enjoy the cosiness and character it has to offer, Call today! (id:51532)
Tags
| Property Summary |
|---|
| Building |
|---|
| Level | Rooms | Dimensions |
|---|---|---|
| Second level | Office | 11'5'' x 13'2'' |
| Bath (# pieces 1-6) | 11'6'' x 7'6'' | |
| Bedroom | 10'9'' x 15'2'' | |
| Bedroom | 10'7'' x 9'1'' | |
| Third level | Loft | 22'6'' x 26'9'' |
| Main level | Foyer | 6'10'' x 13'6'' |
| Sunroom | 22'7'' x 6'7'' | |
| Dining room | 11'5'' x 13'3'' | |
| Bath (# pieces 1-6) | 2'8'' x 3'6'' | |
| Kitchen | 11'1'' x 13'3'' | |
| Family room | 15'7'' x 13'2'' |
| Features | |||||
|---|---|---|---|---|---|
| Detached Garage | Garage | Heat Pump | |||































