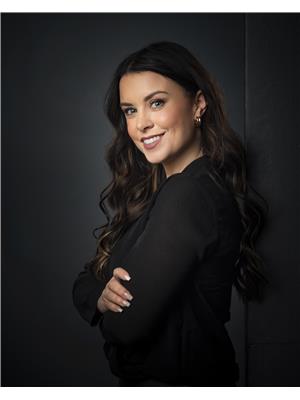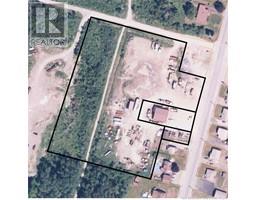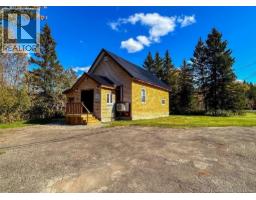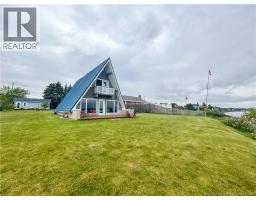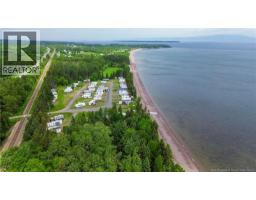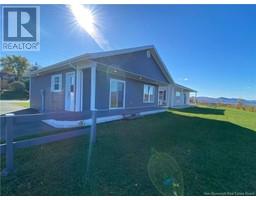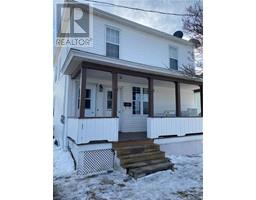22 Walker Crescent, Campbellton, New Brunswick, CA
Address: 22 Walker Crescent, Campbellton, New Brunswick
3 Beds4 Baths2923 sqftStatus: Buy Views : 582
Price
$399,999
Summary Report Property
- MKT IDNB115740
- Building TypeHouse
- Property TypeSingle Family
- StatusBuy
- Added23 weeks ago
- Bedrooms3
- Bathrooms4
- Area2923 sq. ft.
- DirectionNo Data
- Added On08 Apr 2025
Property Overview
Welcome to 22 Walker Crescent, located in one of Campbelltons most desirable neighborhoods. This charming home features 3 spacious bedrooms, 3 full bathrooms, and an additional half bath. The finished basement provides extra living space with a kitchen, living area, and full bathroom, perfect for guests or family. Step outside to your private backyard oasis, complete with an inground pool (liner needed), a relaxing hot tub, and stunning views of Sugarloaf Mountainperfect for unwinding or hosting unforgettable gatherings. With easy access to walking trails, shopping centers, the hospital, and more, this home combines comfort and unbeatable convenience. Dont miss the chance to own this incredible propertyschedule your tour today! (id:51532)
Tags
| Property Summary |
|---|
Property Type
Single Family
Building Type
House
Square Footage
2130 sqft
Title
Freehold
Land Size
906 m2
Built in
1984
Parking Type
Attached Garage
| Building |
|---|
Bedrooms
Above Grade
3
Bathrooms
Total
3
Partial
1
Interior Features
Flooring
Ceramic, Other, Hardwood
Building Features
Architecture Style
2 Level
Square Footage
2130 sqft
Total Finished Area
2923 sqft
Structures
Shed
Heating & Cooling
Cooling
Heat Pump
Heating Type
Baseboard heaters, Heat Pump
Utilities
Utility Sewer
Municipal sewage system
Water
Municipal water
Exterior Features
Exterior Finish
Brick, Other, Vinyl
Pool Type
Inground pool
Parking
Parking Type
Attached Garage
| Level | Rooms | Dimensions |
|---|---|---|
| Second level | Bath (# pieces 1-6) | 13'5'' x 8'2'' |
| Bedroom | 8'10'' x 12'11'' | |
| Bedroom | 10'6'' x 13'5'' | |
| Bath (# pieces 1-6) | 7'1'' x 17'4'' | |
| Bedroom | 15'9'' x 12'5'' | |
| Basement | Cold room | 7'5'' x 12'8'' |
| Storage | 11'9'' x 21'6'' | |
| Bath (# pieces 1-6) | 12'8'' x 8'2'' | |
| Other | 12'5'' x 10'5'' | |
| Kitchen | 11' x 16'8'' | |
| Living room | 10'2'' x 13'3'' | |
| Main level | Bath (# pieces 1-6) | 6'11'' x 3'2'' |
| Laundry room | 8'10'' x 5'11'' | |
| Dining room | 11'6'' x 11'9'' | |
| Kitchen | 21'9'' x 18'8'' | |
| Living room | 30'8'' x 12'1'' | |
| Foyer | 9'9'' x 7'8'' |
| Features | |||||
|---|---|---|---|---|---|
| Attached Garage | Heat Pump | ||||











































