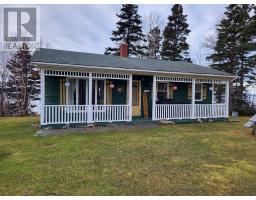52 Harbourview Hill, Campbellton, Newfoundland & Labrador, CA
Address: 52 Harbourview Hill, Campbellton, Newfoundland & Labrador
Summary Report Property
- MKT ID1273628
- Building TypeHouse
- Property TypeSingle Family
- StatusBuy
- Added1 weeks ago
- Bedrooms2
- Bathrooms2
- Area1360 sq. ft.
- DirectionNo Data
- Added On17 Jun 2024
Property Overview
This charming bungalow has undergone extensive renovations over the past three years, transforming it into a modern and comfortable home. Completely Renovated and Stripped to the studs and rebuilt, this home boasts upgraded electrical with a 200 amp service and all-new PEX plumbing. With 952 square feet of living space, this home offers an open-concept layout that's perfect for entertaining. The kitchen features a large island, making it the heart of the home. The primary bedroom includes an en suite with both a standup shower and a soaker tub. There is an additional bedroom and a second full bathroom. Enjoy breathtaking ocean views from the expansive 10 x 36 wraparound deck. The main waterline to the road has been replaced, ensuring reliable water service. Beneath the house, you'll find a crawlspace with a workshop and storage area, providing plenty of room for all your belongings and hobbies. Whether you're just starting out or looking to downsize, this adorable bungalow offers the perfect blend of comfort and convenience. Don't miss your chance to make 52 Harborview Hill your new home! (id:51532)
Tags
| Property Summary |
|---|
| Building |
|---|
| Land |
|---|
| Level | Rooms | Dimensions |
|---|---|---|
| Second level | Not known | 10.37X12.27 |
| Bedroom | 10.23X10.3 | |
| Basement | Storage | 8.17X32 |
| Main level | Other | 6.95X9.91 |
| Bath (# pieces 1-6) | 8.3X9.5 | |
| Ensuite | 6.51X11.46 | |
| Primary Bedroom | 11.43X13.25 | |
| Dining room | 11.67X15.5 | |
| Kitchen | 10.72X15.5 | |
| Living room | 13.81X15.5 |
| Features | |||||
|---|---|---|---|---|---|
| Cooktop | Dishwasher | Refrigerator | |||
| Stove | Washer | Dryer | |||

















































