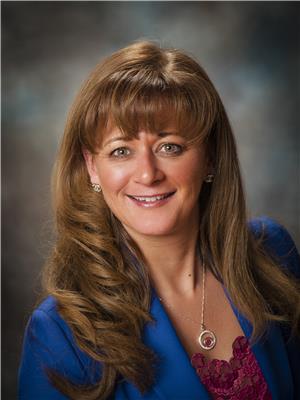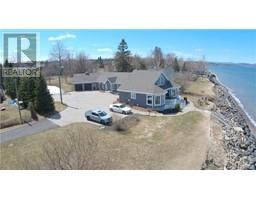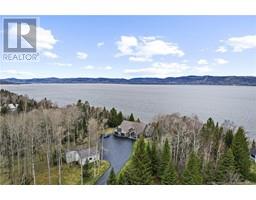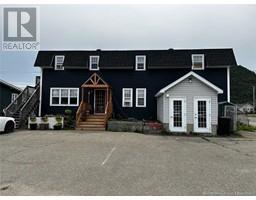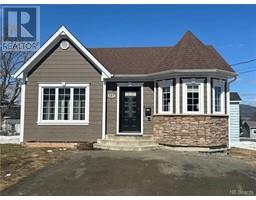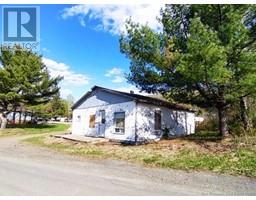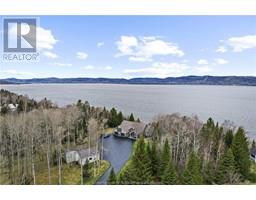8 McMillan Avenue, Campbellton, New Brunswick, CA
Address: 8 McMillan Avenue, Campbellton, New Brunswick
Summary Report Property
- MKT IDNB102998
- Building TypeHouse
- Property TypeSingle Family
- StatusBuy
- Added18 weeks ago
- Bedrooms7
- Bathrooms3
- Area4058 sq. ft.
- DirectionNo Data
- Added On11 Jul 2024
Property Overview
This spacious & charming 7-bedroom 2.5 bath home also has an In-Law suite. Nestled on a large lot walking distance to police station, downtown, schools, ect. The mature trees & view of Restigouche River & Mountains are breathtaking. The moment you enter the foyer you will observe the uniqueness & character of this home. The original marksmanship of the stained-glass windows, pocket doors, divine wooden trim & high ceilings really emphasize the homes beauty. Main floor features family room with wood fireplace, dining room with heat pump, kitchen with plenty of storage, powder room, mud room & large sunroom. Second floor has 5 bedrooms (Potential 6), full bath & large balcony. The finished attic has an open concept in-law suite with large living area, bedroom, full bath & 2 walk-in closets, one is currently setup as a kitchenette (no sink). Attic once had its own exterior entrance (door & concert slap still present). The large partially finished basement has plenty of potential, laundry & lots of storage areas. Bonus: detached garage & a 2-level storage building. Many renovations in the last 8 years: roof shingles replaced, heat pump installed, some updates to electrical & plumbing, built garage & 2 level storage building, etc All measurements are approximate (Cubicasa), some bedrooms do not have a closet & windows egress must be verified by buyer. This spacious unique lovely home has endless potential, Its a MUST see!! Call today for a visit!! (id:51532)
Tags
| Property Summary |
|---|
| Building |
|---|
| Level | Rooms | Dimensions |
|---|---|---|
| Second level | Bath (# pieces 1-6) | 5'10'' x 7'10'' |
| Bedroom | 9'4'' x 9'8'' | |
| Bedroom | 9'5'' x 10'7'' | |
| Bedroom | 12'9'' x 12'10'' | |
| Bedroom | 24'3'' x 15'0'' | |
| Bedroom | 13'9'' x 15'1'' | |
| Third level | Bath (# pieces 1-6) | 7'2'' x 7'7'' |
| Bedroom | 12'10'' x 9'0'' | |
| Living room | 18'9'' x 24'10'' | |
| Basement | Storage | 38'4'' x 22'10'' |
| Other | 10'7'' x 11'6'' | |
| Laundry room | 10'10'' x 17'8'' | |
| Main level | Bedroom | 12'4'' x 11'8'' |
| Mud room | 8'4'' x 9'8'' | |
| Sunroom | 18'4'' x 9'8'' | |
| Bath (# pieces 1-6) | 4'1'' x 2'9'' | |
| Kitchen | 21'11'' x 13'9'' | |
| Dining room | 17'5'' x 12'10'' | |
| Family room | 17'11'' x 18'6'' | |
| Foyer | 7'5'' x 4'4'' |
| Features | |||||
|---|---|---|---|---|---|
| Balcony/Deck/Patio | Detached Garage | Garage | |||
| Heat Pump | |||||








































