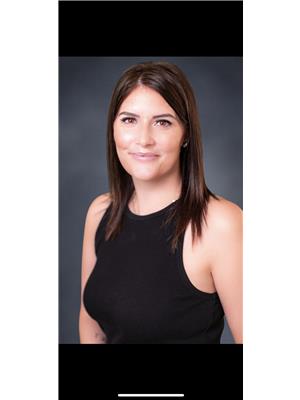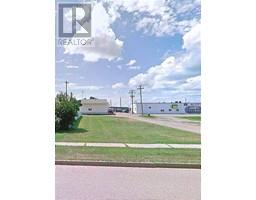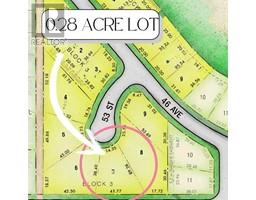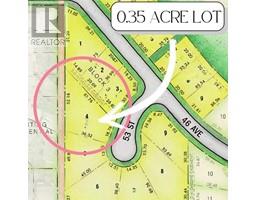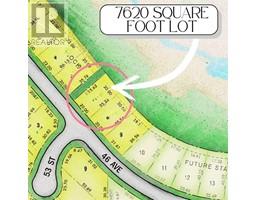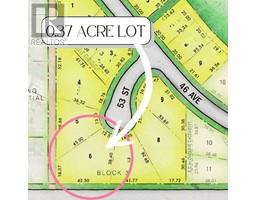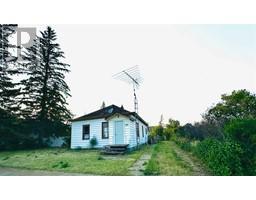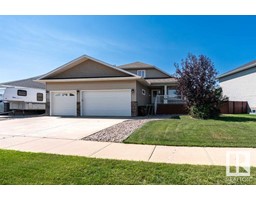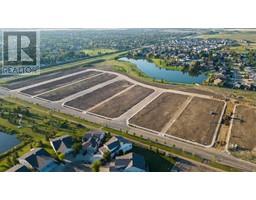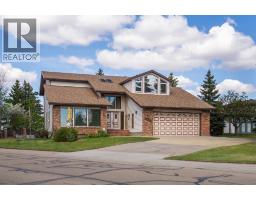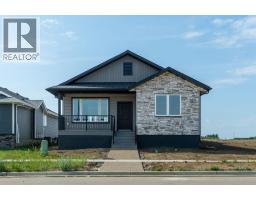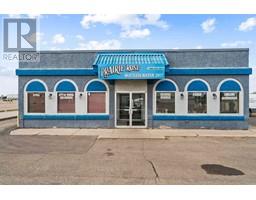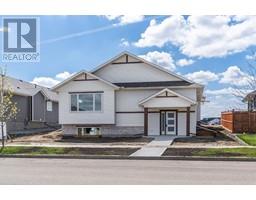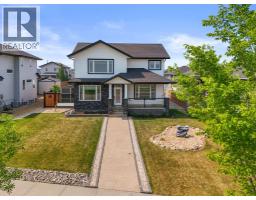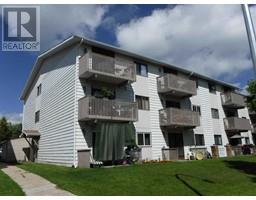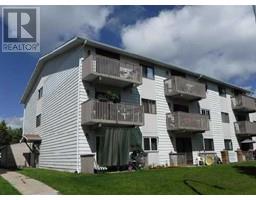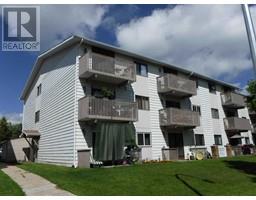105, 114 Mount Pleasant Drive Mount Pleasant, Camrose, Alberta, CA
Address: 105, 114 Mount Pleasant Drive, Camrose, Alberta
Summary Report Property
- MKT IDA2194407
- Building TypeApartment
- Property TypeSingle Family
- StatusBuy
- Added6 weeks ago
- Bedrooms1
- Bathrooms1
- Area581 sq. ft.
- DirectionNo Data
- Added On29 May 2025
Property Overview
Welcome to your new home! This cozy 1 bedroom, 1 full bathroom apartment is situated on the main floor, offering convenience and easy access. With just under 600 square feet, this space is designed for easy maintenance, featuring laminate and linoleum flooring throughout. Step into the spacious living room, perfect for relaxing or entertaining friends. The large windows fill the space with natural light, creating a warm and inviting atmosphere. The well-appointed kitchen provides ample storage, making it easy to keep your home organized and clutter-free. Enjoy the practicality of having a coin-operated laundry facility just across the hall, ensuring your laundry needs are met with ease. Located only a 10-minute bike ride from the university campus, this apartment is ideal for students. Make this charming apartment your own and enjoy all that Camrose has to offer! Don't miss out on this fantastic opportunity! (id:51532)
Tags
| Property Summary |
|---|
| Building |
|---|
| Land |
|---|
| Level | Rooms | Dimensions |
|---|---|---|
| Main level | Eat in kitchen | 11.42 Ft x 9.75 Ft |
| Living room | 16.42 Ft x 11.50 Ft | |
| Bedroom | 11.92 Ft x 9.75 Ft | |
| Other | 4.83 Ft x 3.83 Ft | |
| 4pc Bathroom | .00 Ft x .00 Ft |
| Features | |||||
|---|---|---|---|---|---|
| Other | Parking | See remarks | |||
| None | |||||















