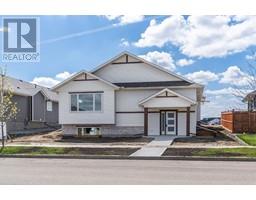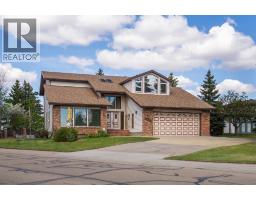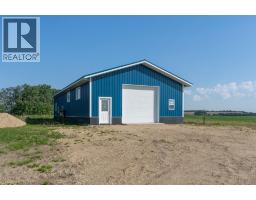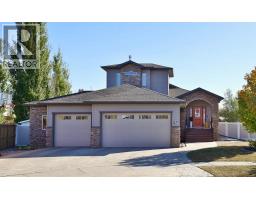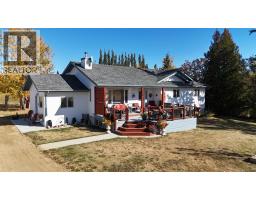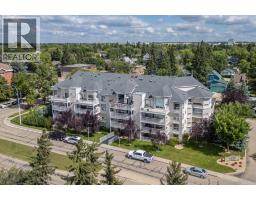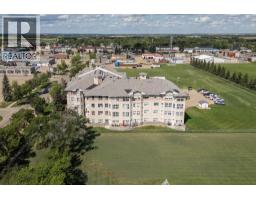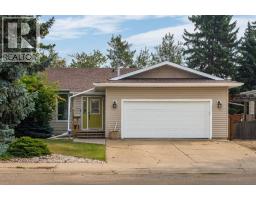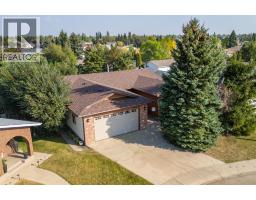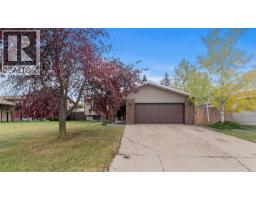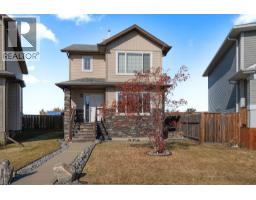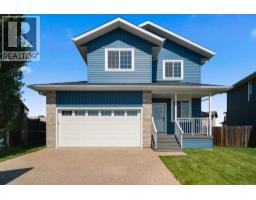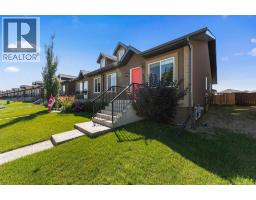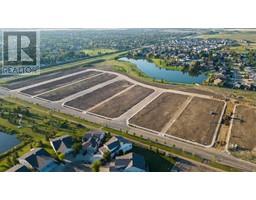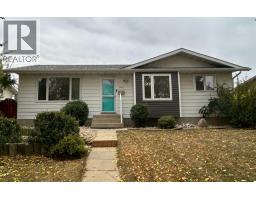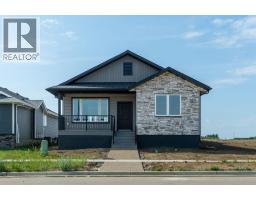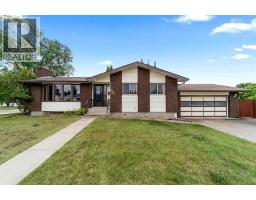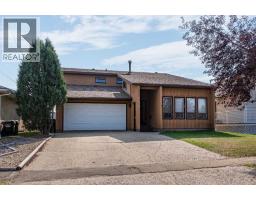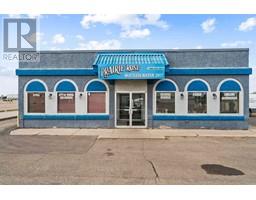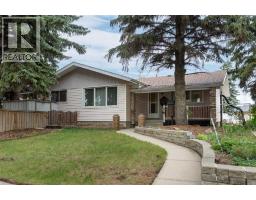18A, 4539 69 Street Westpark, Camrose, Alberta, CA
Address: 18A, 4539 69 Street, Camrose, Alberta
Summary Report Property
- MKT IDA2262433
- Building TypeDuplex
- Property TypeSingle Family
- StatusBuy
- Added6 days ago
- Bedrooms3
- Bathrooms3
- Area1644 sq. ft.
- DirectionNo Data
- Added On07 Oct 2025
Property Overview
Step into a relaxed, low-maintenance lifestyle in this beautifully designed half duplex, nestled in one of the most sought-after adult communities. From the moment you walk in, you'll notice the soaring vaulted ceilings and solar tube, bathing the main living space in warm, natural light.The heart of the home is a stunning kitchen that’s sure to impress, featuring rich maple cabinetry, a large walk-in pantry, and a central island that's perfect for both entertaining and everyday living. The open-concept layout seamlessly connects the kitchen to the dining and living areas, creating the ideal space for hosting family and friends.Step through the dining area onto your private deck and into a spacious pie-shaped backyard, with no rear neighbours, it’s the perfect setting for quiet mornings, sunny afternoons, or evening get-togethers.The inviting living room offers a cozy gas fireplace and large windows that bring the outdoors in, creating a bright and welcoming atmosphere all year round.This home is uniquely suited for comfort and privacy with two generous primary suites, one on the main floor and one upstairs, each complete with walk-in closets and full 4-piece ensuites.More to love: Convenient main floor laundry, Guest-friendly 2-piece powder room, Heated double attached garageAt The Village at West Park, your $100/month fee takes care of snow removal, lawn care, and access to the community social center, leaving you more time to enjoy the things that matter most.This is more than just a home, it’s a lifestyle. Come see it for yourself! (id:51532)
Tags
| Property Summary |
|---|
| Building |
|---|
| Land |
|---|
| Level | Rooms | Dimensions |
|---|---|---|
| Second level | Primary Bedroom | 13.00 Ft x 13.00 Ft |
| Bonus Room | 13.00 Ft x 8.00 Ft | |
| 4pc Bathroom | .00 Ft x .00 Ft | |
| Main level | Living room | 22.00 Ft x 14.00 Ft |
| Kitchen | 14.00 Ft x 11.00 Ft | |
| 2pc Bathroom | .00 Ft x .00 Ft | |
| 4pc Bathroom | .00 Ft x .00 Ft | |
| Primary Bedroom | 13.00 Ft x 10.00 Ft | |
| Bedroom | 10.00 Ft x 10.00 Ft | |
| Dining room | 11.00 Ft x 9.00 Ft |
| Features | |||||
|---|---|---|---|---|---|
| No neighbours behind | Attached Garage(2) | See remarks | |||
| None | Clubhouse | ||||



































