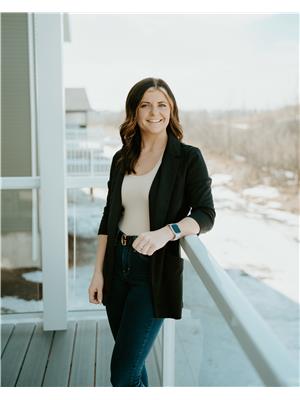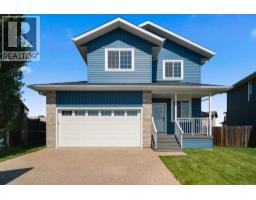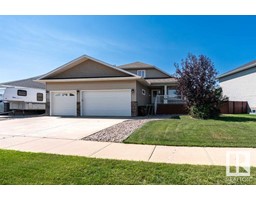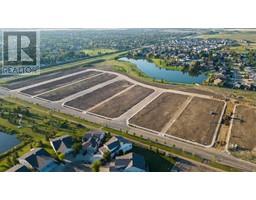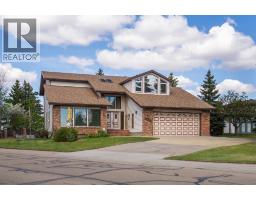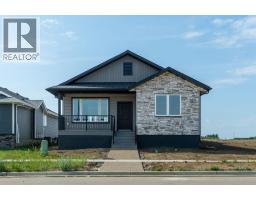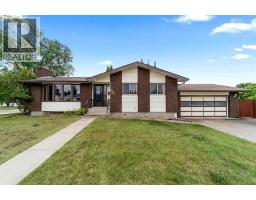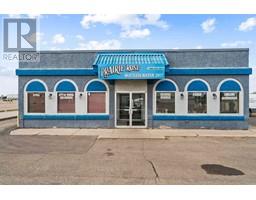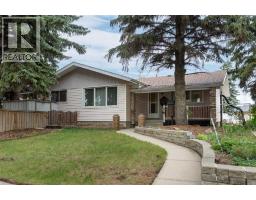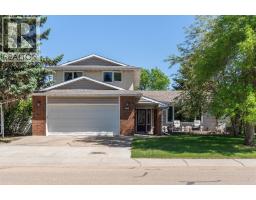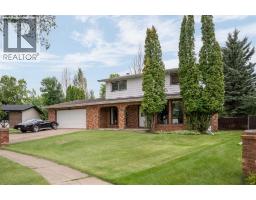4714 48 Street Augustana, Camrose, Alberta, CA
Address: 4714 48 Street, Camrose, Alberta
Summary Report Property
- MKT IDA2233646
- Building TypeHouse
- Property TypeSingle Family
- StatusBuy
- Added10 weeks ago
- Bedrooms6
- Bathrooms3
- Area2743 sq. ft.
- DirectionNo Data
- Added On26 Jun 2025
Property Overview
CALLING ALL INVESTORS! Don’t miss this exceptional turn-key opportunity—a unique and spacious 6-bedroom character home just blocks from the college and centrally located near schools, parks, shopping, and downtown amenities. With over 2,700 sq ft of living space, this home is currently operated as an individual room rental, catering to students and workers. The main floor features a welcoming living area with large windows, a cozy fireplace for cold winter nights, a large dining space, and a bedroom with an attached sun-filled solarium. Upstairs, you’ll find four bedrooms, including a primary suite with a large walk-in closet and direct access to a rooftop patio—perfect for a relaxing evening. The fully developed basement offers even more flexibility with a games room (potential 7th bedroom) which features a built-in bar. To finish off the basement there is a private suite complete with a bedroom, a studio, 3-piece ensuite, walk-in closet, and stairs to its own kitchen and living area! An incredible feature you’d never guess was once a garage, making it ideal for added rental income. All furnishings are included, making this a truly turn-key investment. Whether you're a first-time buyer looking to live and generate income, or an investor seeking a low-maintenance rental property, this is the opportunity you’ve been waiting for! (id:51532)
Tags
| Property Summary |
|---|
| Building |
|---|
| Land |
|---|
| Level | Rooms | Dimensions |
|---|---|---|
| Second level | 4pc Bathroom | Measurements not available |
| Bedroom | 11.33 Ft x 7.25 Ft | |
| Bedroom | 12.08 Ft x 7.08 Ft | |
| Primary Bedroom | 18.75 Ft x 13.08 Ft | |
| Bedroom | 10.00 Ft x 7.58 Ft | |
| Basement | Bedroom | 16.17 Ft x 12.50 Ft |
| Living room | 12.00 Ft x 11.33 Ft | |
| Bonus Room | 18.00 Ft x 16.00 Ft | |
| Lower level | 3pc Bathroom | Measurements not available |
| Main level | Living room | 18.42 Ft x 14.00 Ft |
| Dining room | 13.58 Ft x 11.42 Ft | |
| Kitchen | 10.33 Ft x 7.67 Ft | |
| 3pc Bathroom | Measurements not available | |
| Bedroom | 13.25 Ft x 13.08 Ft | |
| Other | 14.58 Ft x 9.50 Ft | |
| Unknown | Other | 23.08 Ft x 11.08 Ft |
| Features | |||||
|---|---|---|---|---|---|
| French door | No Smoking Home | Detached Garage(1) | |||
| Washer | Refrigerator | Dishwasher | |||
| Oven | Dryer | Microwave | |||
| None | |||||




























