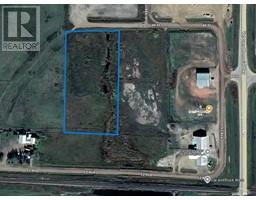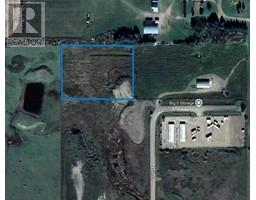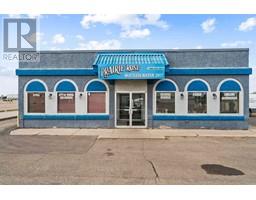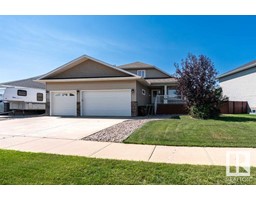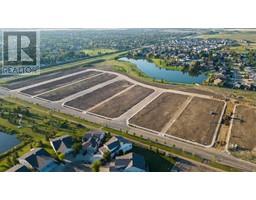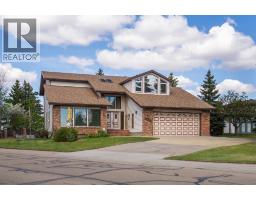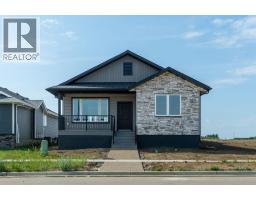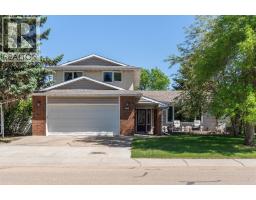5002 57 Street Prospect, Camrose, Alberta, CA
Address: 5002 57 Street, Camrose, Alberta
Summary Report Property
- MKT IDA2239528
- Building TypeHouse
- Property TypeSingle Family
- StatusBuy
- Added2 weeks ago
- Bedrooms2
- Bathrooms2
- Area1008 sq. ft.
- DirectionNo Data
- Added On26 Jul 2025
Property Overview
This charming and nicely updated 1.5 storey character home is located near the vibrant heart of downtown Camrose. Blending vintage charm with modern convenience, this 2-bedroom, 2-bathroom gem is perfect for first-time buyers, downsizers, or investors. Step inside to find a warm and inviting living space featuring original architectural details and a functional layout. The main floor boasts a bright living room with bay window, spacious kitchen, cozy dining nook, half bathroom, and a versatile laundry/mud room. Upstairs, you'll find the 2 bedrooms and a full bathroom. The basement has a high efficiency furnace and is ready for additional development.Enjoy the outdoors while sitting on the covered front porch, the back private deck, or in your expansive, fully fenced backyard. A detached garage and back lane access provide added convenience and storage. Just steps from parks and Mirror Lake, this home offers the perfect blend of convenience and character. Don’t miss your chance to own a piece of Camrose charm! (id:51532)
Tags
| Property Summary |
|---|
| Building |
|---|
| Land |
|---|
| Level | Rooms | Dimensions |
|---|---|---|
| Second level | Bedroom | 14.92 Ft x 9.50 Ft |
| Primary Bedroom | 14.08 Ft x 10.17 Ft | |
| 4pc Bathroom | Measurements not available | |
| Main level | Kitchen | 9.42 Ft x 8.25 Ft |
| Dining room | 9.25 Ft x 7.75 Ft | |
| Living room | 14.25 Ft x 13.25 Ft | |
| Laundry room | 11.33 Ft x 11.25 Ft | |
| 2pc Bathroom | Measurements not available |
| Features | |||||
|---|---|---|---|---|---|
| Back lane | Detached Garage(1) | Washer | |||
| Dishwasher | Stove | Dryer | |||
| None | |||||


































