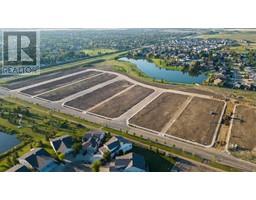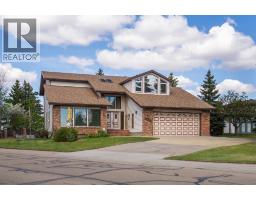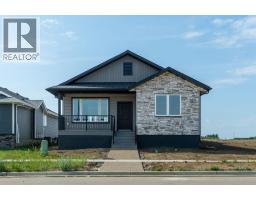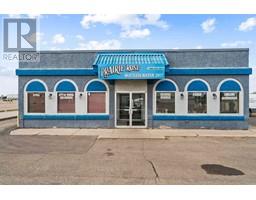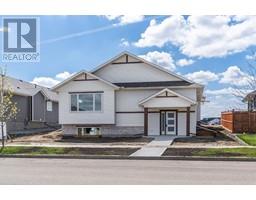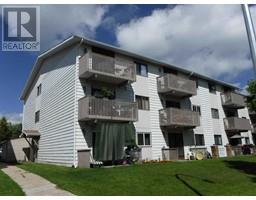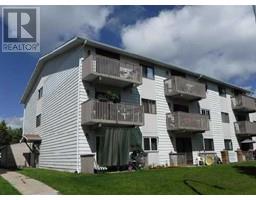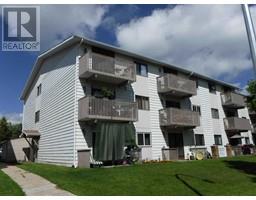5214 45 Street Rosebud, Camrose, Alberta, CA
Address: 5214 45 Street, Camrose, Alberta
Summary Report Property
- MKT IDA2208370
- Building TypeHouse
- Property TypeSingle Family
- StatusBuy
- Added6 weeks ago
- Bedrooms3
- Bathrooms2
- Area768 sq. ft.
- DirectionNo Data
- Added On06 Apr 2025
Property Overview
Welcome to this adorable bungalow on a quiet tree lined street close to the historic downtown in the heart of Camrose. Here is a home that perfectly blends affordability and modern upgrades. You will absolutely love this newly developed kitchen designed with white quality cabinetry, stainless steel appliances and the counterspace & storage that will surely be pleasing. There is a vast area connected to your kitchen where you have your appointed dining room and spacious living room setting. Patio doors join you to your private and fenced backyard which also features your double car garage. There are 2 bedrooms on the main floor with a upgraded 4 piece bathroom. Downstairs you have your 3rd bedroom, a family room plus a valued 2nd renovated bathroom with an area you could develop into an office/den. Numerous and appreciated upgrades have been seen throughout this property such as: new furnace in 2023, HWT 2017, windows, patio & front entrance doors, paint and flooring. This is the perfect place to call HOME! (id:51532)
Tags
| Property Summary |
|---|
| Building |
|---|
| Land |
|---|
| Level | Rooms | Dimensions |
|---|---|---|
| Lower level | Family room | 17.00 Ft x 10.75 Ft |
| 4pc Bathroom | 7.00 Ft x 7.17 Ft | |
| Bedroom | 8.92 Ft x 10.42 Ft | |
| Laundry room | 7.00 Ft x 10.67 Ft | |
| Main level | Kitchen | 11.50 Ft x 11.33 Ft |
| Living room | 11.50 Ft x 11.50 Ft | |
| Dining room | 11.50 Ft x 7.00 Ft | |
| Primary Bedroom | 10.58 Ft x 11.50 Ft | |
| Bedroom | 8.00 Ft x 10.00 Ft | |
| 4pc Bathroom | 5.00 Ft x 8.00 Ft |
| Features | |||||
|---|---|---|---|---|---|
| Back lane | PVC window | Closet Organizers | |||
| No Smoking Home | Detached Garage(2) | RV | |||
| Refrigerator | Dishwasher | Stove | |||
| Washer & Dryer | None | ||||




























